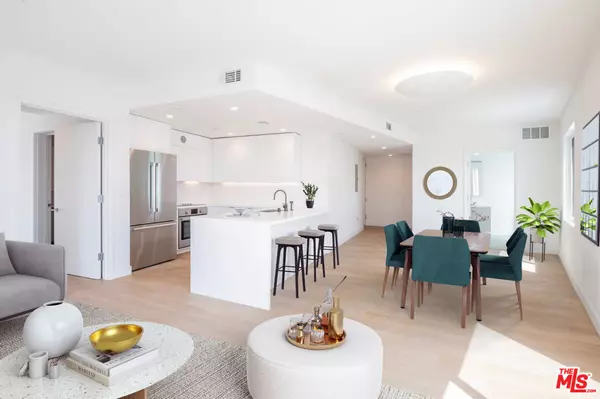
UPDATED:
11/12/2024 08:21 PM
Key Details
Property Type Single Family Home
Listing Status Active
Purchase Type For Rent
Square Footage 1,540 sqft
MLS Listing ID 24-437961
Style Modern
Bedrooms 1
Full Baths 1
Half Baths 1
Lot Size 5,878 Sqft
Property Description
Location
State CA
County Los Angeles
Area Hollywood
Rooms
Dining Room 0
Interior
Heating Central
Cooling Air Conditioning, Central
Flooring Other, Mixed, Wood, Tile
Fireplaces Type None
Equipment Built-Ins, Ceiling Fan, Dishwasher, Dryer, Elevator, Garbage Disposal, Microwave, Other, Washer, Refrigerator, Range/Oven
Laundry In Unit, Inside, Laundry Area
Exterior
Garage Assigned, Attached, Community Garage, Garage Is Attached, Controlled Entrance, Covered Parking
Garage Spaces 1.0
Pool None
Amenities Available Assoc Pet Rules, Controlled Access, Gated Community, Fitness Center, Elevator, Exercise Room
View Y/N Yes
View Bluff, City, Hills
Building
Story 5
Architectural Style Modern
Level or Stories One
Others
Pets Description Yes

The information provided is for consumers' personal, non-commercial use and may not be used for any purpose other than to identify prospective properties consumers may be interested in purchasing. All properties are subject to prior sale or withdrawal. All information provided is deemed reliable but is not guaranteed accurate, and should be independently verified.
GET MORE INFORMATION

Terrance Scotton, Broker Associate
Broker Associate | License ID: 01707848 NMLS: 908256
Broker Associate License ID: 01707848 NMLS: 908256



