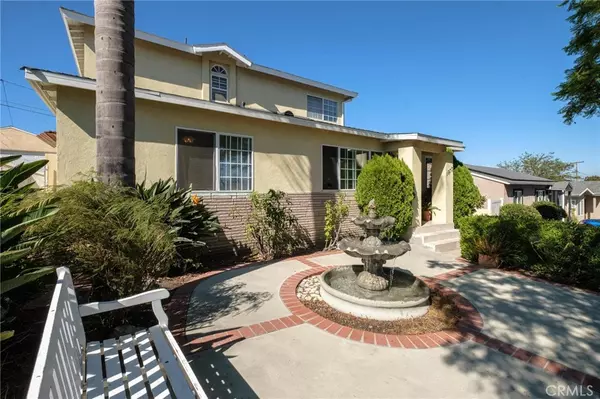
OPEN HOUSE
Sat Nov 23, 12:00pm - 3:00pm
Sun Nov 24, 12:00pm - 3:00pm
UPDATED:
11/20/2024 04:55 PM
Key Details
Property Type Single Family Home
Sub Type Single Family Residence
Listing Status Active
Purchase Type For Sale
Square Footage 2,735 sqft
Price per Sqft $530
MLS Listing ID SB24198473
Bedrooms 5
Full Baths 3
HOA Y/N No
Year Built 1950
Lot Size 6,141 Sqft
Property Description
Welcome to your dream home nestled on a serene, tree-lined street in the highly sought-after Rancho Palos Verdes. This beautiful 5-bedroom, 3-bathroom residence offers an ideal blend of elegance and comfort, perfect for families and entertaining alike.
As you approach the property, you are greeted by an elevated front courtyard featuring a charming fountain, setting the tone for the beauty that lies within. Step inside to discover a spacious formal dining room and a large sitting area that welcomes you with warmth and style. The heart of the home is the expansive kitchen, complete with a built-in wet bar and a casual dining area, perfect for gatherings and culinary adventures.
The newly remodeled open floor plan downstairs boasts a cozy fireplace, three generously sized bedrooms, and two full bathrooms. The master bedroom on this level features a walk-in closet and a private entrance, offering potential for rental income or guest accommodations.
Ascend the stunning open staircase to find another master suite that is a true retreat, complete with a private balcony showcasing breathtaking city views. The luxurious bathroom features a relaxing jacuzzi bathtub and a separate shower, providing a spa-like experience at home. The second upstairs bedroom also offers picturesque city views, ensuring that every room in this home is filled with light and beauty.
Outside, the property is equally impressive, featuring a two-car garage and a long driveway that can accommodate several vehicles or even an RV. The wrought iron gates provide security and peace of mind, allowing children to play freely in the expansive yard, which is adorned with several fruit trees, beautiful brick walkways, and a patio with a gazebo—ideal for entertaining or simply enjoying the outdoors.
Located within the prestigious Palos Verdes Unified School District, known for its exceptional educational opportunities, this home is a rare find. Most of the furniture and outdoor furnishings can be included in the sale, making this move-in ready home even more appealing.
Don’t miss the chance to make this stunning property your own—schedule a viewing today!
Location
State CA
County Los Angeles
Area 177 - Eastview/Rpv
Zoning RPRS-4*
Rooms
Other Rooms Gazebo
Main Level Bedrooms 5
Interior
Interior Features Wet Bar, Built-in Features, Balcony, Separate/Formal Dining Room, Granite Counters, Open Floorplan, Pantry, Storage, Bar, Bedroom on Main Level, Main Level Primary, Multiple Primary Suites, Walk-In Closet(s)
Heating Central
Cooling Central Air
Fireplaces Type Family Room
Fireplace Yes
Appliance Dishwasher, Electric Cooktop, Electric Oven, Electric Range, Microwave, Refrigerator, Dryer, Washer
Laundry Washer Hookup, Gas Dryer Hookup, Laundry Room
Exterior
Garage Concrete, Door-Single, Driveway, Garage Faces Front, Garage, Gated
Garage Spaces 2.0
Garage Description 2.0
Pool None
Community Features Biking, Curbs, Hiking, Horse Trails, Preserve/Public Land
Utilities Available Cable Available, Electricity Available, Natural Gas Connected, Phone Connected
View Y/N Yes
View City Lights, Neighborhood
Porch Brick, Concrete, Covered, Front Porch, Open, Patio
Attached Garage No
Total Parking Spaces 2
Private Pool No
Building
Lot Description 0-1 Unit/Acre
Dwelling Type House
Story 2
Entry Level Two
Sewer Public Sewer
Water Public
Level or Stories Two
Additional Building Gazebo
New Construction No
Schools
High Schools Peninsula
School District Palos Verdes Peninsula Unified
Others
Senior Community No
Tax ID 7557003027
Acceptable Financing Cash, Conventional, 1031 Exchange, FHA
Horse Feature Riding Trail
Listing Terms Cash, Conventional, 1031 Exchange, FHA
Special Listing Condition Standard

GET MORE INFORMATION

Terrance Scotton, Broker Associate
Broker Associate | License ID: 01707848 NMLS: 908256
Broker Associate License ID: 01707848 NMLS: 908256



