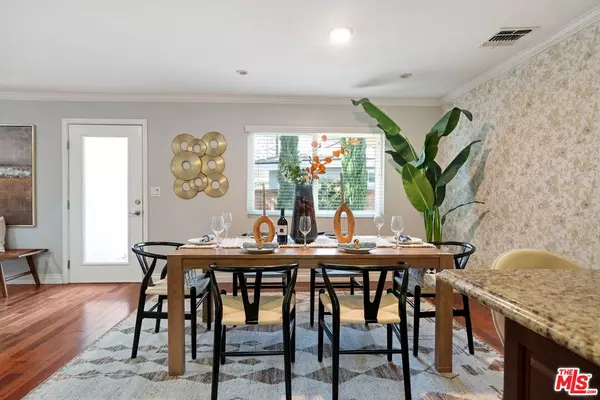
UPDATED:
11/06/2024 04:32 PM
Key Details
Property Type Single Family Home
Sub Type Single Family Residence
Listing Status Active Under Contract
Purchase Type For Sale
Square Footage 1,659 sqft
Price per Sqft $873
MLS Listing ID 24-444941
Style Traditional
Bedrooms 4
Full Baths 2
HOA Y/N No
Year Built 1962
Lot Size 6,226 Sqft
Property Description
Location
State CA
County Los Angeles
Area Studio City
Zoning LAR1
Rooms
Other Rooms None
Dining Room 0
Interior
Interior Features Recessed Lighting
Heating Central
Cooling Central
Flooring Carpet, Hardwood, Tile
Fireplaces Number 1
Fireplaces Type Living Room
Equipment Dishwasher, Dryer, Microwave, Range/Oven, Refrigerator, Washer
Laundry Inside, Room
Exterior
Garage Covered Parking, Garage - 2 Car, Garage Is Detached, Private Garage, Side By Side
Garage Spaces 2.0
Pool None
View Y/N Yes
View Other
Building
Story 1
Architectural Style Traditional
Level or Stories One
Others
Special Listing Condition Standard

The information provided is for consumers' personal, non-commercial use and may not be used for any purpose other than to identify prospective properties consumers may be interested in purchasing. All properties are subject to prior sale or withdrawal. All information provided is deemed reliable but is not guaranteed accurate, and should be independently verified.
GET MORE INFORMATION

Terrance Scotton, Broker Associate
Broker Associate | License ID: 01707848 NMLS: 908256
Broker Associate License ID: 01707848 NMLS: 908256



