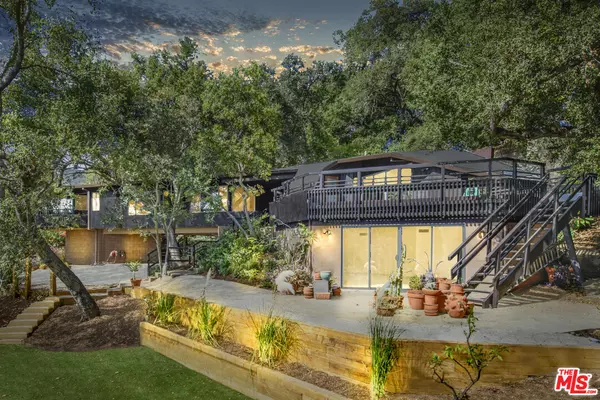
OPEN HOUSE
Sun Nov 24, 1:00pm - 4:00pm
UPDATED:
11/19/2024 11:58 PM
Key Details
Property Type Single Family Home
Sub Type Single Family Residence
Listing Status Active
Purchase Type For Sale
Square Footage 3,382 sqft
Price per Sqft $901
MLS Listing ID 24-454837
Style Mid-Century
Bedrooms 3
Full Baths 3
Construction Status Updated/Remodeled
HOA Y/N No
Year Built 1968
Lot Size 0.682 Acres
Acres 0.682
Property Description
Location
State CA
County Los Angeles
Area Topanga
Zoning LCR110000*
Rooms
Family Room 1
Other Rooms None
Dining Room 0
Kitchen Pantry, Open to Family Room, Marble Counters
Interior
Heating Other, Electric, Fireplace
Cooling Other
Flooring Ceramic Tile, Hardwood
Fireplaces Number 1
Fireplaces Type Living Room
Equipment Vented Exhaust Fan, Washer, Dishwasher, Cable, Dryer, Gas Or Electric Dryer Hookup, Range/Oven, Garbage Disposal, Refrigerator, Built-Ins, Microwave, Freezer
Laundry In Closet, In Unit, Inside
Exterior
Garage Carport, Carport Attached, RV Possible, Side By Side
Garage Spaces 4.0
Pool None
View Y/N Yes
View Peek-A-Boo, Trees/Woods, Mountains
Building
Lot Description 2-4 Lots, Back Yard, Front Yard, Fenced, Wooded
Sewer Septic Tank
Architectural Style Mid-Century
Level or Stories Multi/Split
Construction Status Updated/Remodeled
Others
Special Listing Condition Standard

The information provided is for consumers' personal, non-commercial use and may not be used for any purpose other than to identify prospective properties consumers may be interested in purchasing. All properties are subject to prior sale or withdrawal. All information provided is deemed reliable but is not guaranteed accurate, and should be independently verified.
GET MORE INFORMATION

Terrance Scotton, Broker Associate
Broker Associate | License ID: 01707848 NMLS: 908256
Broker Associate License ID: 01707848 NMLS: 908256



