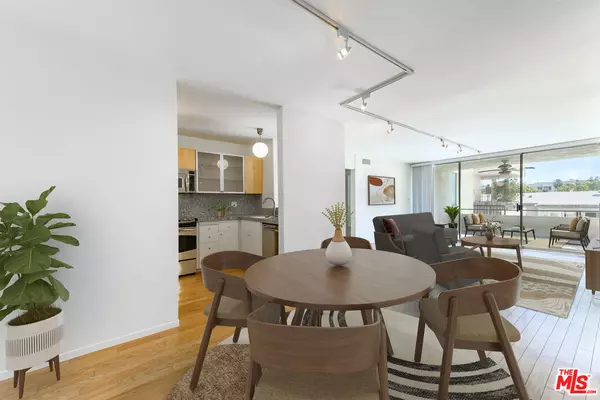
UPDATED:
11/19/2024 11:58 PM
Key Details
Property Type Condo
Sub Type Condo
Listing Status Active
Purchase Type For Sale
Square Footage 990 sqft
Price per Sqft $883
MLS Listing ID 24-448003
Style Mid-Century
Bedrooms 2
Full Baths 2
HOA Fees $675/mo
HOA Y/N Yes
Year Built 1962
Lot Size 0.293 Acres
Acres 0.2928
Property Description
Location
State CA
County Los Angeles
Area Sunset Strip - Hollywood Hills West
Building/Complex Name 1550 Laurel
Zoning LAR3
Rooms
Dining Room 0
Interior
Heating Central
Cooling Air Conditioning, Central
Flooring Hardwood, Mixed, Carpet
Fireplaces Type None
Equipment Built-Ins, Cable, Ceiling Fan, Dishwasher, Dryer, Freezer, Garbage Disposal, Elevator, Washer, Refrigerator, Range/Oven, Ice Maker, Microwave
Laundry In Unit, Inside, In Closet
Exterior
Garage Subterr Side by Side
Pool Heated, Community
Amenities Available Security, Gated Parking, Gated Community, Pool, Extra Storage, Assoc Maintains Landscape, Assoc Pet Rules
Waterfront Description None
View Y/N Yes
View City, Pool, Tree Top
Handicap Access Doors - Swing In, Handicap Access, Wheelchair Adaptable
Building
Sewer In Connected and Paid
Water District
Architectural Style Mid-Century
Level or Stories One
Structure Type Brick, Stucco
Others
Special Listing Condition Standard
Pets Description Yes

The information provided is for consumers' personal, non-commercial use and may not be used for any purpose other than to identify prospective properties consumers may be interested in purchasing. All properties are subject to prior sale or withdrawal. All information provided is deemed reliable but is not guaranteed accurate, and should be independently verified.
GET MORE INFORMATION

Terrance Scotton, Broker Associate
Broker Associate | License ID: 01707848 NMLS: 908256
Broker Associate License ID: 01707848 NMLS: 908256



