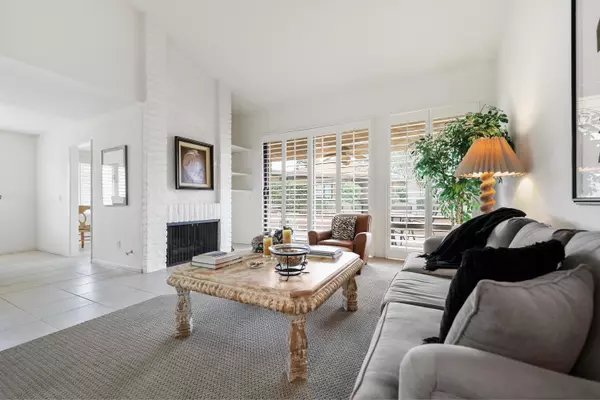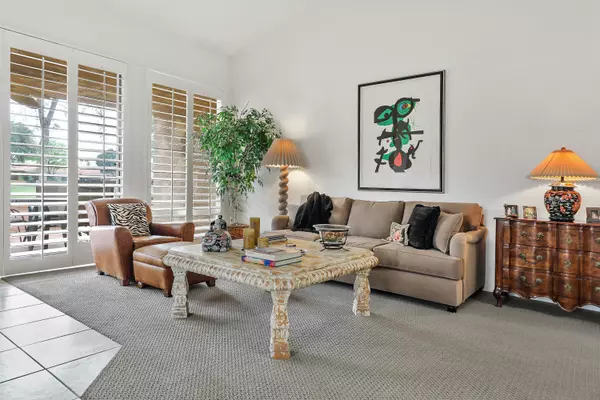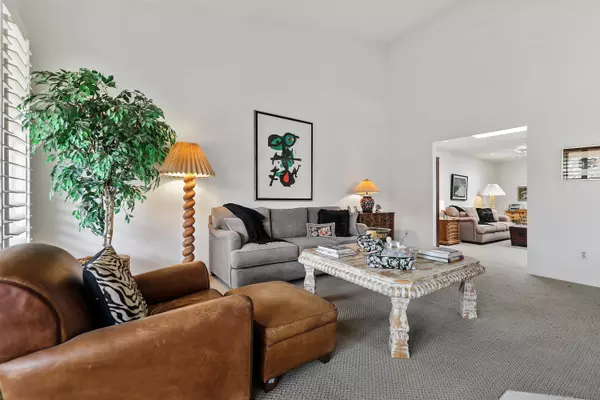
OPEN HOUSE
Sat Nov 23, 11:00am - 2:00pm
UPDATED:
11/21/2024 08:41 PM
Key Details
Property Type Condo
Sub Type Condominium
Listing Status Active
Purchase Type For Sale
Square Footage 1,719 sqft
Price per Sqft $286
Subdivision Sunrise C.C.
MLS Listing ID 219110308PS
Style Spanish
Bedrooms 2
Full Baths 2
Construction Status Updated/Remodeled
HOA Fees $679/mo
Year Built 1975
Lot Size 0.400 Acres
Acres 0.04
Property Description
Location
State CA
County Riverside
Area Rancho Mirage
Building/Complex Name SUNRISE CC HOA
Rooms
Kitchen Tile Counters
Interior
Interior Features Cathedral-Vaulted Ceilings, High Ceilings (9 Feet+)
Heating Central, Fireplace, Forced Air, Natural Gas
Cooling Ceiling Fan, Central
Flooring Carpet, Mixed, Tile
Fireplaces Number 1
Fireplaces Type Gas StarterFamily Room
Inclusions Furnished per Inventory List
Equipment Ceiling Fan, Dishwasher, Dryer, Garbage Disposal, Hood Fan, Microwave, Range/Oven, Refrigerator, Washer
Laundry Room
Exterior
Garage Attached, Door Opener, Driveway, Garage Is Attached, Side By Side
Garage Spaces 6.0
Fence Block, Stucco Wall
Pool Community, Fenced, Gunite, Heated, In Ground, Safety Fence
Community Features Golf Course within Development
Amenities Available Assoc Pet Rules, Banquet, Bocce Ball Court, Card Room, Clubhouse, Controlled Access, Fitness Center, Golf, Golf - Par 3, Greenbelt/Park, Guest Parking, Lake or Pond, Onsite Property Management, Other Courts, Tennis Courts
View Y/N Yes
View Golf Course, Mountains, Pool
Roof Type Flat, Foam, Tile
Building
Lot Description Landscaped, Street Paved, Utilities Underground
Story 1
Foundation Slab
Sewer In Connected and Paid
Water Water District
Architectural Style Spanish
Structure Type Stucco
Construction Status Updated/Remodeled
Others
Special Listing Condition Standard
Pets Description Assoc Pet Rules, Call, Yes

The information provided is for consumers' personal, non-commercial use and may not be used for any purpose other than to identify prospective properties consumers may be interested in purchasing. All properties are subject to prior sale or withdrawal. All information provided is deemed reliable but is not guaranteed accurate, and should be independently verified.
GET MORE INFORMATION

Terrance Scotton, Broker Associate
Broker Associate | License ID: 01707848 NMLS: 908256
Broker Associate License ID: 01707848 NMLS: 908256



