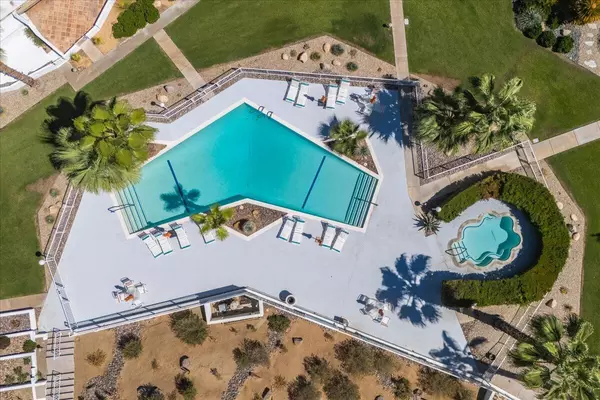
UPDATED:
11/22/2024 03:51 PM
Key Details
Property Type Condo
Sub Type Condominium
Listing Status Active Under Contract
Purchase Type For Sale
Square Footage 1,684 sqft
Price per Sqft $474
Subdivision Canyon View Estates
MLS Listing ID 219116652PS
Bedrooms 3
Full Baths 1
Three Quarter Bath 2
Construction Status Repair Cosmetic
HOA Fees $425/mo
Land Lease Amount 3732.0
Year Built 1963
Property Description
Location
State CA
County Riverside
Area Palm Springs South End
Rooms
Kitchen Granite Counters
Interior
Interior Features Cathedral-Vaulted Ceilings, Laundry Closet Stacked, Track Lighting
Heating Central, Natural Gas
Cooling Central
Flooring Carpet, Ceramic Tile
Equipment Dishwasher, Garbage Disposal, Microwave, Stackable W/D Hookup
Laundry In Kitchen
Exterior
Garage Attached, Door Opener, Garage Is Attached
Garage Spaces 2.0
Fence Stucco Wall
Pool Community, In Ground
Amenities Available Assoc Pet Rules, Greenbelt/Park
View Y/N Yes
View Green Belt, Mountains, Pool
Roof Type Foam
Building
Lot Description Utilities Underground
Story 1
Sewer In Connected and Paid
Water Water District
Level or Stories Ground Level
Construction Status Repair Cosmetic
Others
Special Listing Condition Standard

The information provided is for consumers' personal, non-commercial use and may not be used for any purpose other than to identify prospective properties consumers may be interested in purchasing. All properties are subject to prior sale or withdrawal. All information provided is deemed reliable but is not guaranteed accurate, and should be independently verified.
GET MORE INFORMATION

Terrance Scotton, Broker Associate
Broker Associate | License ID: 01707848 NMLS: 908256
Broker Associate License ID: 01707848 NMLS: 908256



