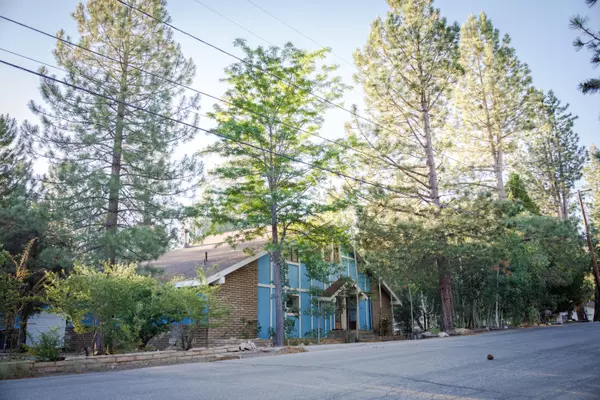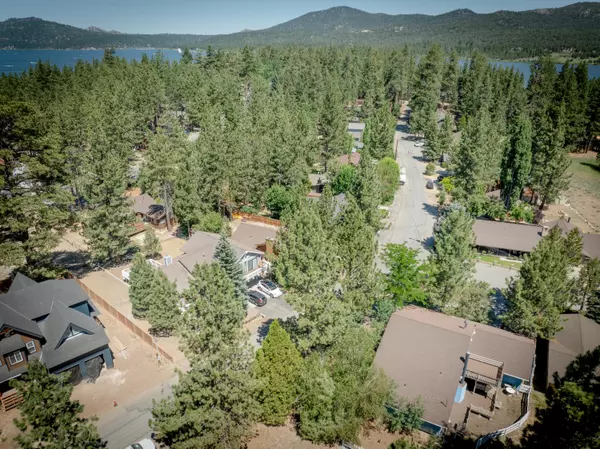
UPDATED:
12/02/2024 06:51 PM
Key Details
Property Type Single Family Home
Sub Type Single Family Residence
Listing Status Active
Purchase Type For Sale
Square Footage 2,645 sqft
Price per Sqft $302
MLS Listing ID 219118960DA
Style Contemporary
Bedrooms 4
Full Baths 1
Half Baths 1
Year Built 1973
Lot Size 10,500 Sqft
Property Description
Location
State CA
County San Bernardino
Area Big Bear Area
Interior
Interior Features Beamed Ceiling(s), Cathedral-Vaulted Ceilings
Heating Central, Forced Air, Natural Gas
Cooling Ceiling Fan
Flooring Carpet, Laminate, Vinyl
Fireplaces Number 2
Fireplaces Type Free Standing, Wood BurningFamily Room, Living Room
Equipment Ceiling Fan, Dishwasher, Dryer, Garbage Disposal, Gas Dryer Hookup, Microwave, Range/Oven, Refrigerator, Washer
Exterior
Parking Features Attached, Driveway, Garage Is Attached
Garage Spaces 5.0
Fence None
View Y/N No
Roof Type Composition, Shingle
Building
Lot Description Lot-Level/Flat, Street Lighting, Street Paved, Street Public
Story 2
Foundation Raised
Sewer In Connected and Paid
Water Water District
Architectural Style Contemporary
Level or Stories Two
Others
Special Listing Condition Standard

The information provided is for consumers' personal, non-commercial use and may not be used for any purpose other than to identify prospective properties consumers may be interested in purchasing. All properties are subject to prior sale or withdrawal. All information provided is deemed reliable but is not guaranteed accurate, and should be independently verified.
GET MORE INFORMATION

Terrance Scotton, Broker Associate
Broker Associate | License ID: 01707848 NMLS: 908256
Broker Associate License ID: 01707848 NMLS: 908256



