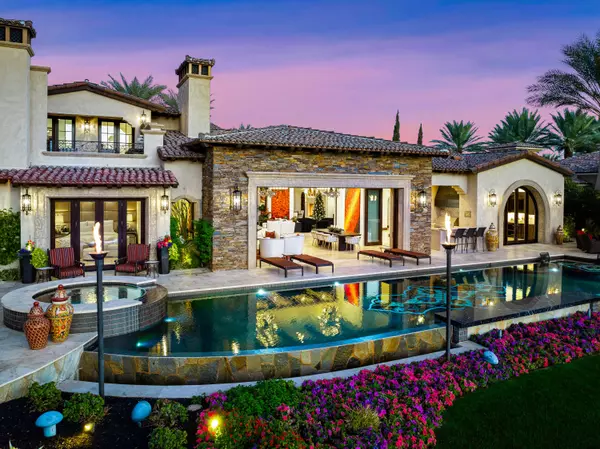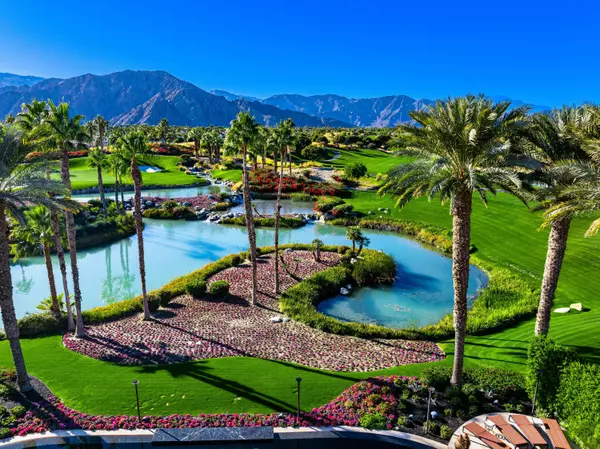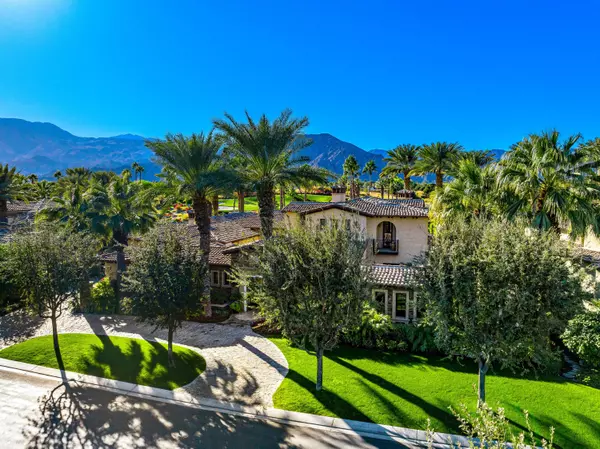UPDATED:
02/19/2025 06:30 PM
Key Details
Property Type Single Family Home
Sub Type Single Family Residence
Listing Status Active
Purchase Type For Sale
Square Footage 7,810 sqft
Price per Sqft $1,151
Subdivision The Hideaway
MLS Listing ID 219121681DA
Bedrooms 6
Full Baths 6
Half Baths 2
HOA Fees $900/mo
Year Built 2006
Lot Size 0.430 Acres
Property Sub-Type Single Family Residence
Property Description
Location
State CA
County Riverside
Area La Quinta South Of Hwy 111
Rooms
Kitchen Gourmet Kitchen, Island, Stone Counters
Interior
Heating Central, Fireplace, Forced Air, Natural Gas
Cooling Air Conditioning, Central
Flooring Carpet, Hardwood, Stone Tile
Fireplaces Number 5
Fireplaces Type Fire Pit, Gas LogDining, Exterior, Family Room, Great Room
Equipment Bar Ice Maker, Dishwasher, Dryer, Garbage Disposal, Microwave, Range/Oven, Refrigerator, Washer
Laundry Room
Exterior
Parking Features Attached, Circular Driveway, Direct Entrance, Door Opener, Driveway, Garage Is Attached, Golf Cart
Garage Spaces 10.0
Pool Heated, In Ground, Private
Amenities Available Controlled Access
View Y/N Yes
View Golf Course, Lake, Mountains, Panoramic
Roof Type Tile
Building
Story 2
Sewer In Connected and Paid
Water Water District
Level or Stories Two
Others
Special Listing Condition Standard
Virtual Tour https://app.onepointmediagroup.com/sites/xapooko/unbranded

The information provided is for consumers' personal, non-commercial use and may not be used for any purpose other than to identify prospective properties consumers may be interested in purchasing. All properties are subject to prior sale or withdrawal. All information provided is deemed reliable but is not guaranteed accurate, and should be independently verified.
GET MORE INFORMATION
Terrance Scotton, Broker Associate
Real Estate Broker and Mortgage Broker | License ID: 01707848 NMLS: 908256
Real Estate Broker and Mortgage Broker License ID: 01707848 NMLS: 908256



