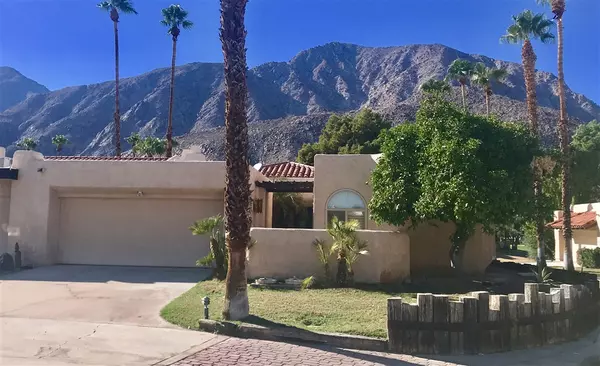For more information regarding the value of a property, please contact us for a free consultation.
Key Details
Sold Price $269,000
Property Type Condo
Sub Type Condominium
Listing Status Sold
Purchase Type For Sale
Square Footage 1,706 sqft
Price per Sqft $157
Subdivision Borrego Springs
MLS Listing ID 180058958
Sold Date 12/18/18
Bedrooms 2
Full Baths 2
Condo Fees $604
Construction Status Turnkey
HOA Fees $604/mo
HOA Y/N Yes
Year Built 1979
Property Description
DON'T MISS OUT ON THIS HIDDEN GEM. Two bedroom two bath upgraded and remodeled Condominium. This home has it all, golf, views of the beautiful mountains, tennis, swimming, hiking, jeeping. Inside you will find gorgeous upgrades to include granite counter tops and stainless steel appliances with a large island and beautiful cabinets with tremendous storage. That's just the kitchen. The living room is stunning with a custom wood vaulted ceiling. New flooring throughout to include incredible stone like tile. The indoor laundry boasts a wine fridge and tons of storage cabinets. The views of the mountains are incredible from the cozy yet large stunning slate tile patio. The patio is perfect for warm days with 3 fabulous ceiling fans. This home has a water softening unit as a bonus. There are sturdy/upgraded shutters throughout in the hallway and bedrooms. As well as ceiling fans in both bedrooms and the family room. De Anza offers an opportunity to experience the social benefits of a private club membership. You absolutely do no want to miss out on this home, It will go fast.. Neighborhoods: De Anza Complex Features: ,,,,, Equipment: Dryer,Garage Door Opener,Pool/Spa/Equipment, Washer Other Fees: 0 Sewer: Septic Installed Topography: ,
Location
State CA
County San Diego
Area 92004 - Borrego Springs
Building/Complex Name complex
Interior
Interior Features Ceiling Fan(s), Cathedral Ceiling(s), Granite Counters, Recessed Lighting, Entrance Foyer, Main Level Master, Walk-In Closet(s)
Heating Electric, Forced Air, Fireplace(s)
Cooling Central Air
Flooring Carpet, Stone, Tile
Fireplaces Type Dining Room
Fireplace Yes
Appliance Double Oven, Dishwasher, Electric Cooktop, Electric Oven, Electric Range, Electric Water Heater, Disposal, Microwave, Refrigerator
Laundry Electric Dryer Hookup, Inside, Laundry Room
Exterior
Garage Direct Access, Driveway, Garage, Garage Door Opener
Garage Spaces 2.0
Garage Description 2.0
Fence Stucco Wall
Pool Community, Heated, In Ground, Association
Community Features Pool
Amenities Available Golf Course, Lake or Pond, Paddle Tennis, Pool, Pets Allowed, Spa/Hot Tub, Trail(s)
View Y/N Yes
View Golf Course, Mountain(s), Pond, Pool, Rocks
Porch Covered, Patio, Stone
Total Parking Spaces 4
Private Pool No
Building
Lot Description Sprinkler System
Story 1
Entry Level One
Level or Stories One
Construction Status Turnkey
Others
HOA Name Vista Villa HOA
Tax ID 1402641014
Security Features Smoke Detector(s)
Acceptable Financing Cash, Conventional, FHA
Listing Terms Cash, Conventional, FHA
Financing Other
Read Less Info
Want to know what your home might be worth? Contact us for a FREE valuation!

Our team is ready to help you sell your home for the highest possible price ASAP

Bought with David Cragoe • Road Runner Realty
GET MORE INFORMATION

Terrance Scotton, Broker Associate
Broker Associate | License ID: 01707848 NMLS: 908256
Broker Associate License ID: 01707848 NMLS: 908256



