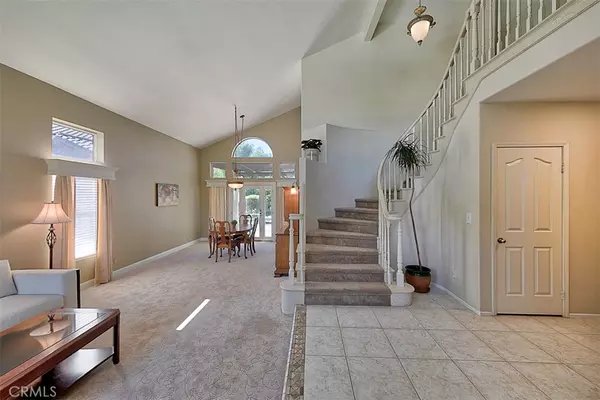For more information regarding the value of a property, please contact us for a free consultation.
Key Details
Sold Price $760,000
Property Type Single Family Home
Sub Type Single Family Residence
Listing Status Sold
Purchase Type For Sale
Square Footage 2,928 sqft
Price per Sqft $259
Subdivision Stone Crest (Stcr)
MLS Listing ID SR18226846
Sold Date 10/23/18
Bedrooms 5
Full Baths 3
Construction Status Turnkey
HOA Y/N No
Year Built 1994
Property Description
Outstanding Pool Home with NO HOA or Mello-Roos and Possible RV! One of the biggest lots in the tract! This home has 2928 square feet and sits on 10,400 square feet -all usable- with room for a guesthouse. 5 bedrooms, plus an enclosed loft (bonus room) and 3 bathrooms; 1 bedroom and bath downstairs. Open concept with adjoining living/dining rooms, tons of windows (dual pane) and french door leading to the backyard. Separate family room with adjoining kitchen; This area has vinyl wood floors, gas/wood fireplace and bar area. Kitchen has all stainless steel appliances, including gas range and hood, Viking oven and convection microwave, brand new wine fridge and newer dishwasher. Spacious walk-in pantry! Downstairs laundry room has cabinets and sink. Ceiling fans in every room! Spacious master bedroom with retreat area, fireplace, huge walk-in closet, shutters and privacy tint on the windows. Entertainers backyard with newly painted patio cover and fan, recently resurfaced, energy efficient pool, with newer motor and filter; Multi-function gated pool area; Built-in stainless BBQ and sink; Stone seating area; Raised garden with irrigation system and fruit trees including apricot, pomegranate and apple. Lots of hardscape areas including basketball court. Home is energy efficient with all LED light bulbs, wi-fi enabled, dual-zone thermostats, whole house fan and Solar. Great cul-de-sac location, near mail boxes and walk-able to the school bus stop. Buy today, Entertain tonight!
Location
State CA
County Los Angeles
Area Can2 - Canyon Country 2
Zoning SCUR2
Rooms
Main Level Bedrooms 1
Interior
Interior Features Ceiling Fan(s), Separate/Formal Dining Room, Eat-in Kitchen
Heating Central
Cooling Central Air, Whole House Fan
Flooring Carpet, Laminate, Tile
Fireplaces Type Family Room, Primary Bedroom
Fireplace Yes
Appliance Dishwasher, Gas Oven, Gas Range, Microwave, Water To Refrigerator
Laundry Laundry Room
Exterior
Garage Driveway, Garage, RV Access/Parking
Garage Spaces 3.0
Garage Description 3.0
Pool Private
Community Features Suburban, Sidewalks
View Y/N No
View None
Attached Garage Yes
Total Parking Spaces 3
Private Pool Yes
Building
Lot Description Back Yard, Cul-De-Sac, Front Yard, Landscaped, Near Public Transit
Story Two
Entry Level Two
Sewer Public Sewer
Water Public
Level or Stories Two
New Construction No
Construction Status Turnkey
Schools
School District William S. Hart Union
Others
Senior Community No
Tax ID 2854050015
Acceptable Financing Cash, Conventional, FHA, VA Loan
Listing Terms Cash, Conventional, FHA, VA Loan
Financing Conventional
Special Listing Condition Standard
Read Less Info
Want to know what your home might be worth? Contact us for a FREE valuation!

Our team is ready to help you sell your home for the highest possible price ASAP

Bought with Wanda Khorovsky • Century 21 Albert Foulad Realt
GET MORE INFORMATION

Terrance Scotton, Broker Associate
Broker Associate | License ID: 01707848 NMLS: 908256
Broker Associate License ID: 01707848 NMLS: 908256



