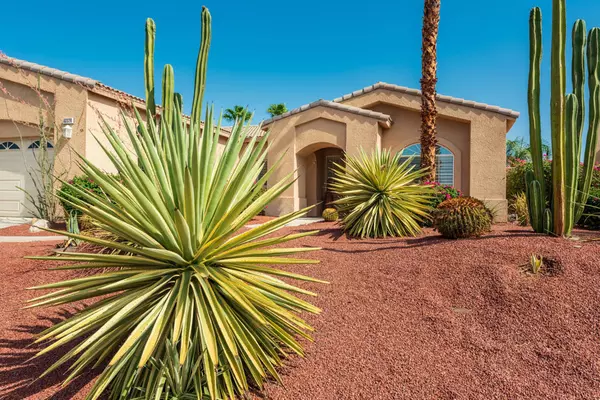For more information regarding the value of a property, please contact us for a free consultation.
Key Details
Sold Price $498,000
Property Type Single Family Home
Sub Type Single Family Residence
Listing Status Sold
Purchase Type For Sale
Square Footage 1,680 sqft
Price per Sqft $296
Subdivision La Pasada
MLS Listing ID 219066217DA
Sold Date 10/01/21
Bedrooms 3
Full Baths 2
Condo Fees $34
HOA Fees $34/mo
HOA Y/N Yes
Year Built 2003
Lot Size 9,147 Sqft
Property Description
This is the desert home you have been searching for! Welcome to the beautiful community of La Pasada in Cathedral City. This 3 bedroom, 2 bathroom home offers an open floor plan for the entertainer's delight! The primary bedroom has ample space, a walk-in closet and bath with soaking tub. The secondary bedrooms and bath are on the opposite side of the home giving privacy to family or friends. La Pasada offers gorgeous views of the San Jacinto Mountains and is in close proximity to schools, parks and shopping. Property is situated on fee simple land with monthly HOA at $34. Enjoy the low maintenance of the desert landscape surrounding this well-maintained home, with a large private backyard complete with a covered patio. Additional upgrades include tile flooring in the main living areas, fresh paint on the kitchen cabinets, new backsplash, newer A/C and tiled outside patio. Come and enjoy this move-in ready home today!
Location
State CA
County Riverside
Area 335 - Cathedral City North
Interior
Heating Central
Cooling Central Air
Flooring Carpet, Tile
Fireplace No
Appliance Dishwasher, Refrigerator
Laundry Laundry Room
Exterior
Parking Features Driveway, Garage, Garage Door Opener
Garage Spaces 2.0
Garage Description 2.0
Amenities Available Other
View Y/N Yes
View Mountain(s)
Roof Type Tile
Attached Garage Yes
Total Parking Spaces 4
Private Pool No
Building
Lot Description Drip Irrigation/Bubblers, Sprinkler System
Story 1
Entry Level One
Level or Stories One
New Construction No
Others
Senior Community No
Tax ID 675493013
Acceptable Financing Cash, Cash to New Loan, Conventional, FHA, VA Loan
Listing Terms Cash, Cash to New Loan, Conventional, FHA, VA Loan
Financing Cash to New Loan
Special Listing Condition Standard
Read Less Info
Want to know what your home might be worth? Contact us for a FREE valuation!

Our team is ready to help you sell your home for the highest possible price ASAP

Bought with Robert Garcia • Bennion Deville Homes
GET MORE INFORMATION

Terrance Scotton, Broker Associate
Broker Associate | License ID: 01707848 NMLS: 908256
Broker Associate License ID: 01707848 NMLS: 908256



