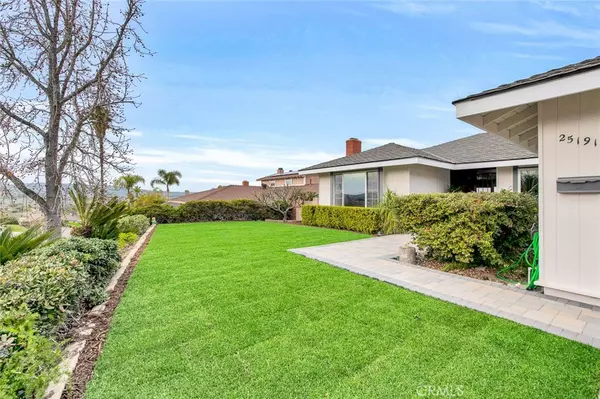For more information regarding the value of a property, please contact us for a free consultation.
Key Details
Sold Price $1,400,000
Property Type Single Family Home
Sub Type Single Family Residence
Listing Status Sold
Purchase Type For Sale
Square Footage 1,738 sqft
Price per Sqft $805
Subdivision Niguel Hills (Nh)
MLS Listing ID OC22018503
Sold Date 03/09/22
Bedrooms 4
Full Baths 2
Construction Status Updated/Remodeled,Termite Clearance
HOA Y/N No
Year Built 1972
Lot Size 7,204 Sqft
Lot Dimensions Assessor
Property Description
Here's the home you have been waiting for. The property has an awesome view location from the front yard looking out toward Laguna Beach hillsides to the rear yard looking out over the foothills and mountain ranges. You will enjoy the mountain and lights views from the beautifully enlarged kitchen by an additional aprx 75', the family/dining room, and the master bedroom. There is porcelain tile flooring throughout except in the living room & bedrooms which are carpeted. The kitchen is upgraded with hardwood cabinets, granite counters, walk-in pantry and breakfast bar. Canned lighting has been added in the living areas, and the fireplace hearth updated. Solid core doors, garage door, front security screen door and Milgard windows have been installed. Additional change outs include Central air & furnace, pex piping, and remodeled bathrooms. There is fresh paint in the master and one of smaller bedrooms plus the entire exterior. The outside areas include recent System Pavers driveway & walkways, fresh front yard sod, bark covering in the rear yard and garden planting boxes. Here you have a home that is ready for you to unpack and relax. The beautiful beaches and Dana Point Harbor are a few miles away, and the freeway & tollway are close by as is the elementary Charter school. There is also an abundance of shopping and eateries close at hand. Some of the nicest attributes are no association dues, low tax rate, large yards and a local city park off of La Plata Dr and the Laguna Niguel City Park and Orange County Park close at hand.
Location
State CA
County Orange
Area Lnsea - Sea Country
Zoning R1
Rooms
Main Level Bedrooms 4
Interior
Interior Features Breakfast Bar, Ceiling Fan(s), Cathedral Ceiling(s), Granite Counters, Pantry, Recessed Lighting, All Bedrooms Down, Attic, Walk-In Pantry
Heating Central
Cooling Central Air
Flooring Carpet, Tile
Fireplaces Type Gas Starter, Living Room
Fireplace Yes
Appliance Dishwasher, Gas Range, Gas Water Heater, Microwave, Water Heater
Laundry Laundry Room
Exterior
Garage Direct Access, Door-Single, Driveway, Garage Faces Front, Garage, Garage Door Opener
Garage Spaces 2.0
Garage Description 2.0
Fence Block
Pool None
Community Features Curbs, Hiking, Park, Storm Drain(s), Street Lights, Suburban, Sidewalks
Utilities Available Cable Connected, Electricity Connected, Natural Gas Connected, Phone Available, Sewer Connected, Underground Utilities, Water Connected
View Y/N Yes
View City Lights, Hills, Mountain(s), Neighborhood, Panoramic
Roof Type Composition
Porch Concrete
Attached Garage Yes
Total Parking Spaces 2
Private Pool No
Building
Lot Description Back Yard, Sprinklers In Front, Rectangular Lot, Walkstreet, Yard
Faces Southwest
Story 1
Entry Level One
Foundation Slab
Sewer Public Sewer
Water Public
Architectural Style Traditional
Level or Stories One
New Construction No
Construction Status Updated/Remodeled,Termite Clearance
Schools
School District Capistrano Unified
Others
Senior Community No
Tax ID 63715410
Security Features Carbon Monoxide Detector(s),Smoke Detector(s)
Acceptable Financing Cash, Cash to New Loan
Listing Terms Cash, Cash to New Loan
Financing Conventional
Special Listing Condition Standard
Read Less Info
Want to know what your home might be worth? Contact us for a FREE valuation!

Our team is ready to help you sell your home for the highest possible price ASAP

Bought with Suzi Dailey • Realty ONE Group West
GET MORE INFORMATION

Terrance Scotton, Broker Associate
Broker Associate | License ID: 01707848 NMLS: 908256
Broker Associate License ID: 01707848 NMLS: 908256



