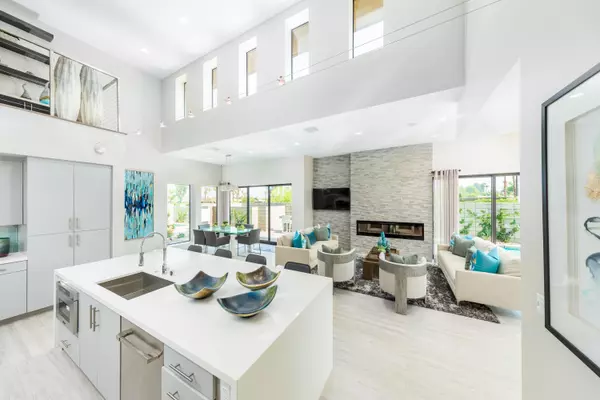For more information regarding the value of a property, please contact us for a free consultation.
Key Details
Sold Price $1,361,165
Property Type Single Family Home
Sub Type Single Family Residence
Listing Status Sold
Purchase Type For Sale
Square Footage 2,725 sqft
Price per Sqft $499
Subdivision Enclave At Baristo
MLS Listing ID 219060234
Sold Date 07/22/22
Style Contemporary,Modern
Bedrooms 3
Full Baths 3
Half Baths 1
HOA Fees $167/mo
HOA Y/N Yes
Year Built 2021
Lot Size 4,264 Sqft
Property Description
ENCLAVE AT BARISTO: END HOME! Last Plan 2 and it's BIGGER too! This floor plan has a cleverly-placed front yard pool perfect for catching the PS Sun year round. Owner gets to design their own pool/spa set up. This plan offers dual owner's suites (one up and one downstairs) and a full guest en-suite. This plan has STUNNING MOUNTAIN VIEWS of the San Jacinto Mountain range. 3 BED ; 3.5 BATH ; 2725 sq ft. vs 2277sqft. Unique upstairs loft with catwalk offers stunning views to the great room below. A 151 sq ft. covered patio with outdoor shower just off the downstairs owner's suite. Attached 2-car garage pre-wired for electric car charger. All of our homes come with a 12 panel solar system as well. One of the best features of this home is the upstairs owner's suite! It has a 336 sq ft. upper deck facing west to soak in those majestic mountain views as well as a clever way to enjoy the outdoor air. This floor plan is PERFECT for someone who wants the best of both worlds... WEST FACING/WITH VIEWS but also a back patio that offers shade for moments of reflection and relaxation. Come customize your own private yard the way you want it. We can't wait to see how you put your touch on this stunning floor plan & outdoor yard! This home is being sold pre-construction.
Location
State CA
County Riverside
Area 332 - Palm Springs Central
Interior
Heating Central, Forced Air, Heat Pump, Zoned, Electric, Solar
Cooling Air Conditioning, Central Air, Dual, Electric, Zoned
Fireplaces Number 1
Fireplaces Type Blower Fan, Decorative, Electric, Living Room, Other
Furnishings Unfurnished
Fireplace true
Exterior
Exterior Feature Solar System Owned, Balcony
Garage true
Garage Spaces 2.0
Fence Block, Masonry, Privacy
Pool Exercise, Fenced, Gunite, Heated, In Ground, Lap, Private, Salt Water, Tile, Safety Gate, Spool, Waterfall, Safety Fence
Utilities Available Cable Available
Waterfront true
Waterfront Description Water Access
View Y/N true
View City, Mountain(s), Panoramic, Pool
Private Pool Yes
Building
Lot Description Premium Lot, Back Yard, Front Yard, Landscaped, Level, Private, Near Public Transit, Zero Lot Line
Story 2
Entry Level Ground,Ground Level, No Unit Above,One,Two
Sewer In, Connected and Paid
Architectural Style Contemporary, Modern
Level or Stories Ground, Ground Level, No Unit Above, One, Two
Schools
Elementary Schools Cahuilla
Middle Schools Raymond Cree
High Schools Palm Springs
Others
HOA Fee Include Building & Grounds
Senior Community No
Acceptable Financing Cash, Conventional
Listing Terms Cash, Conventional
Special Listing Condition Standard
Read Less Info
Want to know what your home might be worth? Contact us for a FREE valuation!

Our team is ready to help you sell your home for the highest possible price ASAP
GET MORE INFORMATION

Terrance Scotton, Broker Associate
Broker Associate | License ID: 01707848 NMLS: 908256
Broker Associate License ID: 01707848 NMLS: 908256



