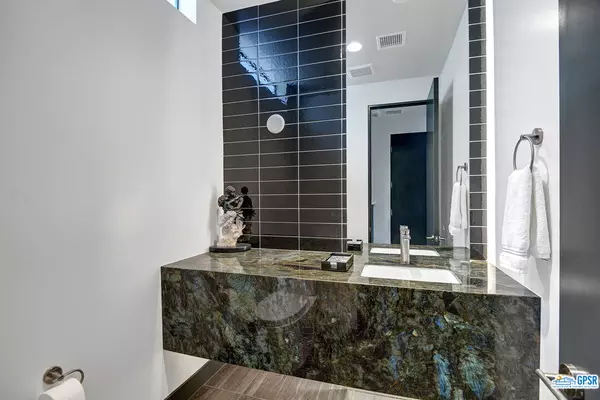For more information regarding the value of a property, please contact us for a free consultation.
Key Details
Sold Price $1,350,000
Property Type Townhouse
Sub Type Townhouse
Listing Status Sold
Purchase Type For Sale
Square Footage 2,544 sqft
Price per Sqft $530
Subdivision Enclave At Baristo
MLS Listing ID 22-151881
Sold Date 12/14/22
Bedrooms 3
Full Baths 3
Half Baths 1
Construction Status New Construction
HOA Fees $176/mo
HOA Y/N Yes
Year Built 2021
Lot Size 4,636 Sqft
Acres 0.1064
Property Description
Recently constructed offering built by acclaimed developer GHA. Enclave is a sold-out community of just 30 single family detached homes situated on fee simple land that you own and just a few blocks from downtown Palm Springs with its trendy shops and dining. This highly upgraded model features customized finishes in the showroom kitchen with sleek European style cabinets, stone countertops, wine fridge and premium Dacor stainless appliances. Soaring ceilings with clearstory windows bring abundant light into the second-floor catwalk. Modern built-in fireplace in living room. Full height windows and sliding doors in living area. Seamless blend of indoor/outdoor living spaces. Upgraded outdoor living spaces include saltwater pool and spa. Built-in kitchen/bar station wrapped in stone finish. Three ensuite bedrooms with large spa-like bathrooms. One bedroom is currently being used as an office with custom cabinetry from California Closets. Large walk-in closets by California Closets. . Upper floor deck. Garage features epoxy flooring and built-in storage. Purchased solar power system upgraded from standard 12 panels to 20 panels system, Custom bookshelves in office and in walk-in closets by California Closets, Pure Water System,,,. and many more upgrades.
Location
State CA
County Riverside
Area Palm Springs Central
Rooms
Other Rooms None
Dining Room 0
Kitchen Gourmet Kitchen, Quartz Counters, Island, Open to Family Room
Interior
Interior Features Bar, Detached/No Common Walls, Open Floor Plan, Pre-wired for high speed Data, Pre-wired for surround sound, Recessed Lighting, Two Story Ceilings, Built-Ins
Heating Central, Forced Air, Heat Pump, Solar, Zoned
Cooling Central, Air Conditioning, Electric, Multi/Zone
Flooring Tile, Stone Tile
Fireplaces Number 1
Fireplaces Type Decorative, Blower Fan, Electric, Family Room, Living Room, Great Room, Other
Equipment Dishwasher, Garbage Disposal, Freezer, Gas Or Electric Dryer Hookup, Microwave, Ice Maker, Water Line to Refrigerator, Water Filter, Washer, Refrigerator, Solar Panels, Range/Oven, Dryer, Alarm System, Water Purifier, Electric Dryer Hookup, Hood Fan, Network Wire
Laundry Laundry Area, Inside
Exterior
Garage Attached, Built-In Storage, Driveway, Private Garage, Garage - 2 Car
Garage Spaces 2.0
Fence Block, Stucco Wall, Masonry
Pool Heated And Filtered, In Ground, Heated with Gas, Salt/Saline, Exercise Pool, Fenced, Waterfall, Safety Fence, Private
Amenities Available Assoc Maintains Landscape
Waterfront Description None
View Y/N 1
View Mountains, City, Panoramic, Pool
Roof Type Other
Handicap Access Handicap Access, Other, Customized Wheelchair Accessible, Wheelchair Adaptable, Wheelchair Modifications
Building
Lot Description Utilities Underground, Curbs, Front Yard, Street Paved, Landscaped, Fenced Yard, Back Yard, Lot-Level/Flat, Single Lot, Street Lighting, Yard
Story 2
Foundation Slab
Sewer In Connected and Paid
Water Meter on Property, Water District, Public
Level or Stories Two
Structure Type Stone Veneer, Stucco
Construction Status New Construction
Others
Special Listing Condition Standard
Pets Description Assoc Pet Rules, Permitted Types, Pets Permitted, Weight Limit
Read Less Info
Want to know what your home might be worth? Contact us for a FREE valuation!

Our team is ready to help you sell your home for the highest possible price ASAP

The multiple listings information is provided by The MLSTM/CLAW from a copyrighted compilation of listings. The compilation of listings and each individual listing are ©2024 The MLSTM/CLAW. All Rights Reserved.
The information provided is for consumers' personal, non-commercial use and may not be used for any purpose other than to identify prospective properties consumers may be interested in purchasing. All properties are subject to prior sale or withdrawal. All information provided is deemed reliable but is not guaranteed accurate, and should be independently verified.
Bought with Compass
GET MORE INFORMATION

Terrance Scotton, Broker Associate
Broker Associate | License ID: 01707848 NMLS: 908256
Broker Associate License ID: 01707848 NMLS: 908256



