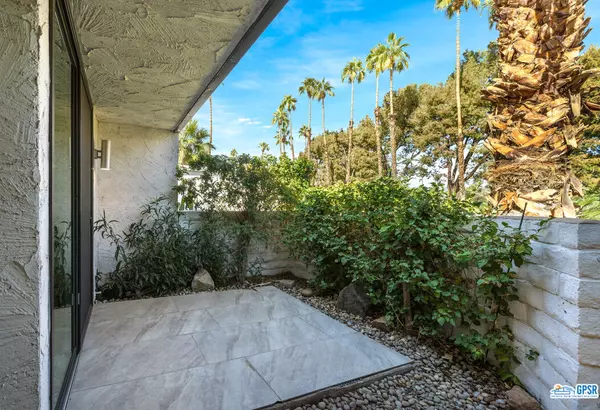For more information regarding the value of a property, please contact us for a free consultation.
Key Details
Sold Price $845,000
Property Type Condo
Sub Type Condo
Listing Status Sold
Purchase Type For Sale
Square Footage 2,104 sqft
Price per Sqft $401
Subdivision Mesquite Canyon Estates
MLS Listing ID 22-218305
Sold Date 12/16/22
Bedrooms 2
Full Baths 1
Three Quarter Bath 1
Construction Status Updated/Remodeled
HOA Fees $677/mo
HOA Y/N Yes
Year Built 1978
Lot Size 3,920 Sqft
Acres 0.09
Property Description
Welcome to the sought after South Palm Springs architectural enclave of Mesquite Canyon Estates. These 40 low density homes were inspired by architects Palmer & Krisel designs and the last development by Fey's Canyon Estates. Surrounded by beautiful open landscaping and the future neighboring 120 acre incredible "Prescott Preserve". This spacious home features a spectacular vaulted beam ceiling with peaked clerestory windows and a wall of glass in the main living area that is sure to spark daily joy. Front and back patios provide classic indoor/outdoor living for al fresco dining, enjoying sunrises, sunsets, relaxing with friends and family all while having amazing mountain views in the background. The generous primary suite offers a large custom walk-in closet, a cedar lined closet, an en-suite bath with dual sink vanity, walk-in tiled shower with multiple shower heads, gorgeous southwest mountain views and access to the back patio. The Den off living room has a fireplace, skylight and can function as a flex space, media room, office or 3rd bedroom. Ample galley kitchen with stainless appliances is ready for all your culinary needs and entertaining. Plenty of storage, multiple work spaces, laundry closet and breakfast nook that opens up to the private front patio. So many extras and upgrades including dual pane windows/sliders, custom motorized shades, tile flooring, skylights, water softening system, attached oversized garage with epoxy flooring and built-in storage as well as leased solar at only $134.00 month. Situated on Fee Land (you own). These units do not come on the market often. Just minutes from shopping, dining, hiking and golf. This is what Palm Springs living is about, come see for yourself. Virtual Staging coming soon.
Location
State CA
County Riverside
Area Palm Springs South End
Zoning WR1C
Rooms
Dining Room 0
Kitchen Gourmet Kitchen, Galley Kitchen, Granite Counters
Interior
Interior Features Beamed Ceiling(s), Cathedral-Vaulted Ceilings, Open Floor Plan, High Ceilings (9 Feet+)
Heating Central, Forced Air, Fireplace
Cooling Air Conditioning, Ceiling Fan, Central
Flooring Tile
Fireplaces Number 1
Fireplaces Type Den
Equipment Ceiling Fan, Dishwasher, Microwave, Garbage Disposal, Washer, Dryer, Water Conditioner, Solar Panels, Refrigerator, Range/Oven
Laundry In Closet, In Kitchen
Exterior
Garage Built-In Storage, Door Opener, Driveway, Side By Side, Garage - 2 Car, Attached, Garage Is Attached
Garage Spaces 3.0
Pool Community
Amenities Available Assoc Maintains Landscape, Assoc Pet Rules, Spa, Greenbelt/Park, Tennis Courts
View Y/N 1
View Green Belt, Mountains
Roof Type Composition
Building
Lot Description Landscaped, Lawn, Sidewalks, Secluded, Street Paved
Story 1
Foundation Slab
Sewer In Connected and Paid
Water In Street
Level or Stories Ground Level
Structure Type Stucco
Construction Status Updated/Remodeled
Others
Special Listing Condition Standard
Pets Description Assoc Pet Rules, Call For Rules
Read Less Info
Want to know what your home might be worth? Contact us for a FREE valuation!

Our team is ready to help you sell your home for the highest possible price ASAP

The multiple listings information is provided by The MLSTM/CLAW from a copyrighted compilation of listings. The compilation of listings and each individual listing are ©2024 The MLSTM/CLAW. All Rights Reserved.
The information provided is for consumers' personal, non-commercial use and may not be used for any purpose other than to identify prospective properties consumers may be interested in purchasing. All properties are subject to prior sale or withdrawal. All information provided is deemed reliable but is not guaranteed accurate, and should be independently verified.
Bought with Berkshire Hathaway HomeServices California Propert
GET MORE INFORMATION

Terrance Scotton, Broker Associate
Broker Associate | License ID: 01707848 NMLS: 908256
Broker Associate License ID: 01707848 NMLS: 908256



