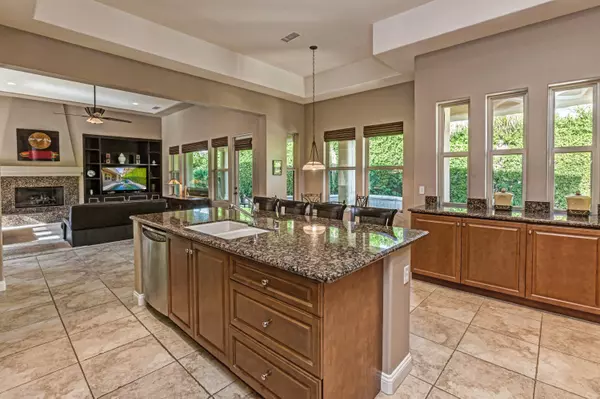For more information regarding the value of a property, please contact us for a free consultation.
Key Details
Sold Price $685,000
Property Type Single Family Home
Sub Type Single Family Residence
Listing Status Sold
Purchase Type For Sale
Square Footage 3,430 sqft
Price per Sqft $199
Subdivision Montelena
MLS Listing ID 219036294
Sold Date 02/13/20
Bedrooms 3
Full Baths 3
Half Baths 1
HOA Fees $160/mo
HOA Y/N Yes
Year Built 2004
Lot Size 9,147 Sqft
Acres 0.21
Property Description
Check out this exceptional value at Montelena in Indian Wells that has high ceilings, an open floor plan, multiple entertaining areas, and a great separation of the master suite from the other two Ensuite bedrooms. As an added bonus, Montelena owners have direct access to Miramonte Resort & Spa and receive a 20% discount off dining and services. Formal entry leads to expansive living and dining areas with high ceilings, doors that open to the interior courtyard and an easy connection to the large kitchen and casual family room that lead to the private pool and spa. The kitchen is styled up with stainless steel appliances, a generous amount of cabinets and drawers, a large detached island and a casual dining area that opens to the family area anchored by a gas fireplace and styled up with a media center. This is a terrific floor plan for both relaxing as well as entertaining! Master Suite offers high ceilings, direct access to the pool and spa, large walk-in closet, and a private bath with dual sinks, generous walk-in shower and separate tub. On the other side of the house are Junior Ensuites Two and Three each with views and their own private bath. Separate powder bath, too!
Location
State CA
County Riverside
Area 325 - Indian Wells
Interior
Heating Central, Fireplace(s), Zoned, Natural Gas
Cooling Air Conditioning, Ceiling Fan(s), Central Air, Zoned
Fireplaces Number 1
Fireplaces Type Gas
Furnishings Unfurnished
Fireplace true
Exterior
Garage true
Garage Spaces 2.0
Pool Gunite, Heated, In Ground, Private
View Y/N true
View Mountain(s), Pool
Private Pool Yes
Building
Lot Description Back Yard, Front Yard, Landscaped
Story 1
Entry Level Ground,Ground Level, No Unit Above,One
Sewer In, Connected and Paid
Level or Stories Ground, Ground Level, No Unit Above, One
Others
Senior Community No
Acceptable Financing Cash, Cash to New Loan
Listing Terms Cash, Cash to New Loan
Special Listing Condition Standard
Read Less Info
Want to know what your home might be worth? Contact us for a FREE valuation!

Our team is ready to help you sell your home for the highest possible price ASAP
GET MORE INFORMATION

Terrance Scotton, Broker Associate
Broker Associate | License ID: 01707848 NMLS: 908256
Broker Associate License ID: 01707848 NMLS: 908256



