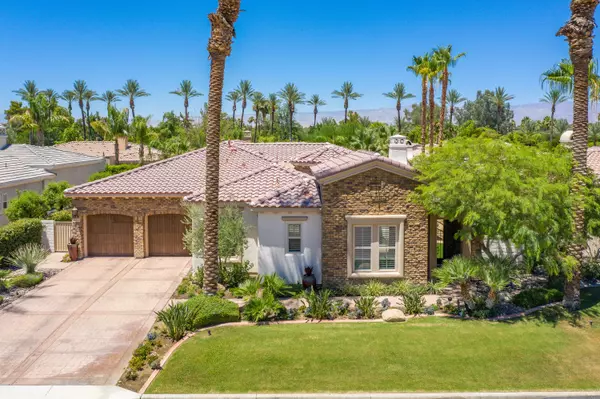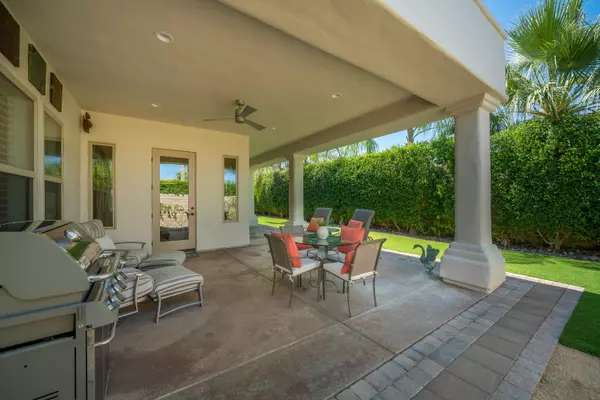For more information regarding the value of a property, please contact us for a free consultation.
Key Details
Sold Price $749,000
Property Type Single Family Home
Sub Type Single Family Residence
Listing Status Sold
Purchase Type For Sale
Square Footage 2,991 sqft
Price per Sqft $250
Subdivision Montelena
MLS Listing ID 219045594
Sold Date 11/20/20
Bedrooms 3
Full Baths 3
Half Baths 1
HOA Fees $160/mo
HOA Y/N Yes
Year Built 2004
Lot Size 9,147 Sqft
Acres 0.21
Property Description
Meticulous Home in the gated community of Montelana, located in the heart of Indian Wells. This Open Floorplan is 2,991 square feet, with 3 bedrooms, 3.5 bathrooms, plus office, and includes an attached casita. The layout of this home is both open and versatile. Inside you'll find a contemporary decor with recently replaced lighting fixtures and LED lighting with dimmer switches, glass rock fireplace, ultra quiet ceiling fans, Toto toilets, and custom closet built-ins. Additionally, the carpeting was recently replaced throughout and the home was painted inside and out. The landscaping has been redesigned with synthetic turf and irrigation to save on water and maintenance. The rear yard has a covered patio for outdoor entertaining, and the entry courtyard has a gated entrance. This property shows true pride of ownership! Indian Wells property owners enjoy great benefits at the Indian Wells Golf Resort at reduced rates! And, Montelena residents have a private access gate to the Miramonte Hotel and are able to walk to the restaurants. Montelena has low HOA Dues of $160 per month.
Location
State CA
County Riverside
Area 325 - Indian Wells
Interior
Heating Central, Forced Air, Natural Gas
Cooling Air Conditioning, Ceiling Fan(s), Central Air
Fireplaces Number 1
Fireplaces Type Gas
Furnishings Unfurnished
Fireplace true
Exterior
Garage true
Garage Spaces 2.0
Fence Block
View Y/N true
View Peek-A-Boo
Private Pool No
Building
Lot Description Back Yard, Front Yard, Landscaped
Story 1
Entry Level One
Sewer In, Connected and Paid
Level or Stories One
Schools
School District Desert Sands Unified
Others
Senior Community No
Acceptable Financing Cash, Cash to New Loan
Listing Terms Cash, Cash to New Loan
Special Listing Condition Standard
Read Less Info
Want to know what your home might be worth? Contact us for a FREE valuation!

Our team is ready to help you sell your home for the highest possible price ASAP
GET MORE INFORMATION

Terrance Scotton, Broker Associate
Broker Associate | License ID: 01707848 NMLS: 908256
Broker Associate License ID: 01707848 NMLS: 908256



