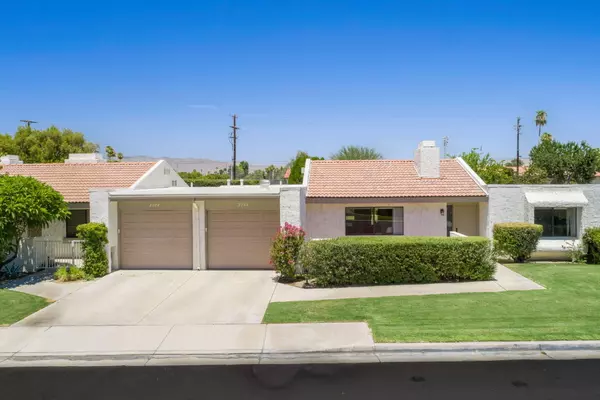For more information regarding the value of a property, please contact us for a free consultation.
Key Details
Sold Price $295,000
Property Type Condo
Sub Type Condominium
Listing Status Sold
Purchase Type For Sale
Square Footage 1,342 sqft
Price per Sqft $219
Subdivision Sunshine Villas
MLS Listing ID 219046241
Sold Date 11/02/20
Bedrooms 3
Full Baths 2
HOA Fees $480/mo
HOA Y/N Yes
Land Lease Amount 1836.0
Year Built 1980
Lot Size 1,306 Sqft
Acres 0.03
Property Description
Meticulously kept condominium located in the private and centrally located Sunshine Villas community. This single story residence has 1,342sqft. of interior living space, 3 bedrooms (one currently being used as a den/office), 2 bathrooms, vaulted ceilings, tile flooring throughout, and single car garage with direct interior access. Enjoy morning coffee or evening beverages on the front courtyard boasting amazing mountain views. Enter the spacious foyer leading to the great room with tile-surround fireplace. Separate dining area is adjacent to the nicely remodeled kitchen including shaker-style cabinetry, w/brushed nickel pulls, slab granite counters, stainless steel appliances, built-in microwave and slider leading to the open rear yard. Two separate guest accommodations that are light and bright and sure to please all family and friends. Master retreat has en suite bath with dual vanity, upgraded cabinets/faucets/mirrors and glass door shower over tub. Enjoy the rear covered patio for BBQ's. Community includes 4 tennis courts and 4 pools for owners enjoyment.
Location
State CA
County Riverside
Area 334 - Palm Springs South End
Interior
Heating Central, Fireplace(s), Natural Gas
Cooling Air Conditioning, Central Air
Fireplaces Number 1
Fireplaces Type Gas Log
Furnishings Unfurnished
Fireplace true
Exterior
Garage true
Garage Spaces 1.0
Pool Community, Gunite, In Ground
Utilities Available Cable Available
View Y/N true
View Mountain(s)
Private Pool Yes
Building
Lot Description Back Yard, Front Yard, Landscaped
Story 1
Entry Level One
Sewer Unknown
Level or Stories One
Others
HOA Fee Include Maintenance Paid,Trash
Senior Community No
Acceptable Financing Cash, Cash to New Loan, Conventional, FHA, VA Loan
Listing Terms Cash, Cash to New Loan, Conventional, FHA, VA Loan
Special Listing Condition Standard
Read Less Info
Want to know what your home might be worth? Contact us for a FREE valuation!

Our team is ready to help you sell your home for the highest possible price ASAP
GET MORE INFORMATION

Terrance Scotton, Broker Associate
Broker Associate | License ID: 01707848 NMLS: 908256
Broker Associate License ID: 01707848 NMLS: 908256



