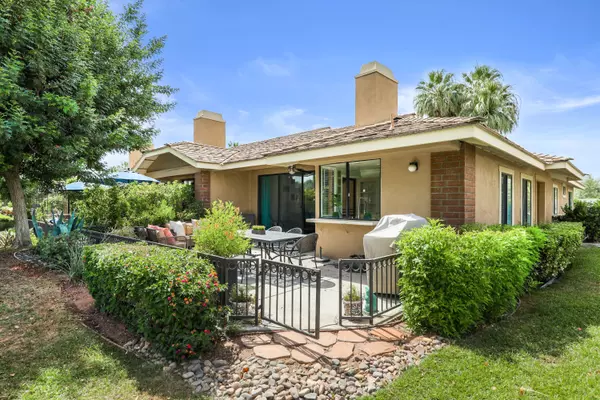For more information regarding the value of a property, please contact us for a free consultation.
Key Details
Sold Price $585,000
Property Type Condo
Sub Type Condominium
Listing Status Sold
Purchase Type For Sale
Square Footage 1,584 sqft
Price per Sqft $369
Subdivision Monterey Country Club
MLS Listing ID 219081014
Sold Date 09/12/22
Bedrooms 3
Full Baths 2
HOA Fees $728/mo
HOA Y/N Yes
Year Built 1980
Lot Size 3,485 Sqft
Property Description
' WELCOME to this 3 bedroom 2 bath 30 plan MAX in the highly desirable Monterey Country Club. Enjoy expansive views of the water, tree lined golf course and western peaks from this homes' extra large entertainer's patio. Walk inside to a bright and fun home with a modern flair. The kitchen has been completely redesigned with many upgrades including premium quartz countertops, quiet close cabinets, coffee bar and newer stainless steel appliances including a recessed refrigerator. Floor to ceiling windows in the living room plus an atrium bring in the outside with lots of light, greenery plus more views of the golf course. The living room features a wet bar and wine fridge, perfect for entertaining. Both the living room and main bedroom feature high, vaulted ceilings. Three large bedrooms all have large closets, including the bedroom that is currently being used as a den. Other features include an inside laundry room with washer/dryer, a NEST thermostat and a newer water heater. There's also a beautiful community pool and spa just a short walk from the condo- close for swimming but far from any pool noise.
Location
State CA
County Riverside
Area 322 - Palm Desert North
Interior
Heating Central, Fireplace(s)
Cooling Air Conditioning, Ceiling Fan(s), Central Air, Electric
Fireplaces Number 1
Fireplaces Type Brick, Gas, Gas Starter, Glass Doors, Raised Hearth, Living Room
Furnishings Unfurnished
Fireplace true
Exterior
Garage true
Garage Spaces 2.0
View Y/N true
View Golf Course, Mountain(s), Water
Private Pool No
Building
Story 1
Entry Level Ground,Ground Level, No Unit Above
Sewer In, Connected and Paid
Level or Stories Ground, Ground Level, No Unit Above
Others
Senior Community No
Acceptable Financing Cash, Conventional
Listing Terms Cash, Conventional
Special Listing Condition Standard
Read Less Info
Want to know what your home might be worth? Contact us for a FREE valuation!

Our team is ready to help you sell your home for the highest possible price ASAP
GET MORE INFORMATION

Terrance Scotton, Broker Associate
Broker Associate | License ID: 01707848 NMLS: 908256
Broker Associate License ID: 01707848 NMLS: 908256



