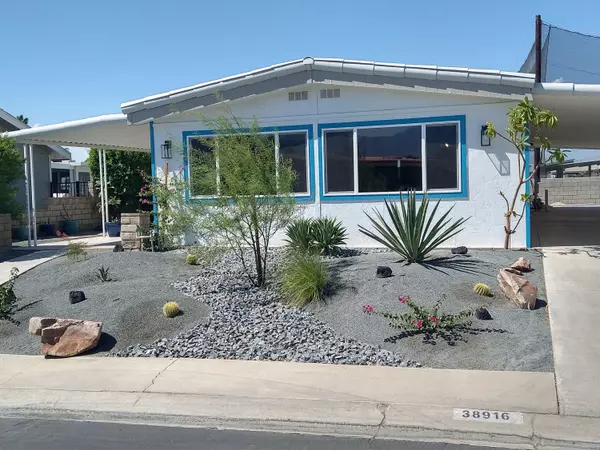For more information regarding the value of a property, please contact us for a free consultation.
Key Details
Sold Price $375,000
Property Type Manufactured Home
Listing Status Sold
Purchase Type For Sale
Square Footage 1,575 sqft
Price per Sqft $238
Subdivision Palm Desert Greens
MLS Listing ID 219084052
Sold Date 09/20/22
Style Traditional
Bedrooms 2
Three Quarter Bath 2
HOA Fees $326/mo
HOA Y/N Yes
Year Built 1977
Lot Size 3,920 Sqft
Property Description
Beautiful coastal feeling remodel of this spacious two bedroom, two bath, family room and master with ajoining sitting room or office space. From the curb the lush and manicured desert landscape stands out. The walkway invites you to the impressive glass double door entry and enormous covered patio. Enter into a very open concept floorplan with roomy living and dining room with full view off a custom cooks kitchen. The kitchen features a more than 8 foot island with slide in gas range. Opposite the range is seating for multiple people. Custom soft closing cabinets, high end quartz countertops, stainless steel appliances, undermount single bowl sink and colorful backsplash tile, The flooring throughout is beautiful plank 12 MM laminate, Bedrooms are separated for privacy. Both have large closets and ceiling fans. Master bedroom has an adjoining light and bright sitting room/office space. In addition the master bath has dual sinks, quartz countertops, undermount sinks, brushed nickel fixtures and oversized custom tiled shower with glass door enclosure. There is so much to mention such as all new drywall throughout, recessed lighting, new interior doors, mirrored closet doors, new dual pane windows and slider. The fresh and bright newly painted exterior is completmented by the new landscape with drought tolerant plants and drip irrigation system. Palm Desert Greens offers so much for so little, Security, golfing, clubhse, cable, on site management. You won;t be disappointed.
Location
State CA
County Riverside
Area 322 - Palm Desert North
Interior
Heating Central, Forced Air, Natural Gas
Cooling Air Conditioning, Ceiling Fan(s), Central Air, Gas
Furnishings Unfurnished
Fireplace false
Exterior
Fence Brick, Vinyl
Utilities Available Cable Available
View Y/N false
Private Pool No
Building
Lot Description Front Yard, Landscaped, Level, Close to Clubhouse
Story 1
Entry Level Ground
Sewer In, Connected and Paid
Architectural Style Traditional
Level or Stories Ground
Others
HOA Fee Include Building & Grounds,Cable TV,Clubhouse,Security,Trash
Senior Community Yes
Acceptable Financing Cash, Cash to New Loan, Submit
Listing Terms Cash, Cash to New Loan, Submit
Special Listing Condition Standard
Read Less Info
Want to know what your home might be worth? Contact us for a FREE valuation!

Our team is ready to help you sell your home for the highest possible price ASAP
GET MORE INFORMATION

Terrance Scotton, Broker Associate
Broker Associate | License ID: 01707848 NMLS: 908256
Broker Associate License ID: 01707848 NMLS: 908256



