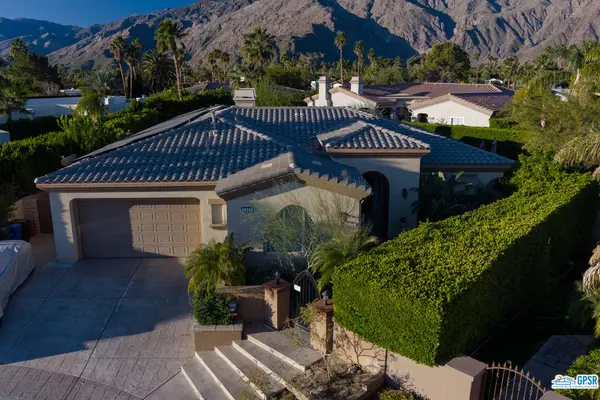For more information regarding the value of a property, please contact us for a free consultation.
Key Details
Sold Price $1,495,000
Property Type Single Family Home
Sub Type Single Family Residence
Listing Status Sold
Purchase Type For Sale
Square Footage 3,207 sqft
Price per Sqft $466
Subdivision Ps Colony
MLS Listing ID 22-137347
Sold Date 05/13/22
Bedrooms 5
Full Baths 2
Half Baths 1
Three Quarter Bath 1
HOA Y/N No
Year Built 2004
Lot Size 10,454 Sqft
Acres 0.24
Property Description
With the first steps you realize this is how I want to enjoy my Palm Springs lifestyle. As you approach the front door there is a separate entrance to the casita, with its own private bath, breakfast bar, and separate heating and cooling system. Once inside the main house, you are greeted with 10 foot ceilings flowing into an open family room and large kitchen area. When you are not relaxing by the family room fireplace, there is a hidden projection screen that transforms the room into a movie theater. The kitchen is open with a large center island, perfect for entertaining, preparations, or breakfast. A sizable breakfast nook area looks out onto the pool/spa which has several fountains, adding to the relaxed feeling. Let's not overlook the walk-in kitchen pantry. Between the kitchen and Dining Room is a great Butler's Pantry with extra storage. Turning back to the family area, there is an Office niche and Powder Room located nearby. A corridor leads to the Primary Bedroom & study plus two additional bedrooms. The house was conceived as a five bedroom plan with the fifth bedroom set up as a study to the Primary Bedroom. Walk-in closet, separated sink area, jetted tub, walk-in shower and easy patio pool access complete the suite. There is plenty of separation between the primary and guest areas. Outdoor area has a covered patio, outdoor fireplace, sun shelves plus a large outdoor barbecue grill with rotisserie, ice maker, cold drink station two burner stove and sink, perfect for entertaining poolside. The pool and spa has either solar heat or gas. There are six waterfalls that add to the relaxation. Not only is there solar for the pool, there is solar electric panels on the roof too. The list of features just keeps going. You need to come take a peek for yourself at what your new lifestyle can be.
Location
State CA
County Riverside
Area Palm Springs North End
Zoning RIC
Rooms
Family Room 1
Other Rooms None
Dining Room 1
Kitchen Granite Counters, Island, Open to Family Room, Pantry
Interior
Interior Features Pre-wired for surround sound, Recessed Lighting, High Ceilings (9 Feet+), Open Floor Plan, Drywall Walls
Heating Forced Air, Natural Gas
Cooling Air Conditioning, Central
Flooring Porcelain
Fireplaces Number 2
Fireplaces Type Family Room, Patio, Gas
Equipment Barbeque, Built-Ins, Cable, Ceiling Fan, Dishwasher, Dryer, Garbage Disposal, Hood Fan, Microwave, Refrigerator, Solar Panels, Vented Exhaust Fan, Washer
Laundry Room
Exterior
Garage Air Conditioned Garage, Garage - 2 Car, Driveway
Garage Spaces 4.0
Fence Block
Pool Heated And Filtered, Gunite, Solar Heat, Private
View Y/N 1
View Mountains
Roof Type Barrel, Concrete, Tile
Building
Lot Description Back Yard, Fenced Yard, Landscaped, Curbs, Sidewalks, Single Lot, Street Asphalt, Utilities Underground, Front Yard
Story 1
Foundation Slab
Sewer In Street Paid
Water Public
Level or Stories Ground Level
Structure Type Synthetic Stucco
Others
Special Listing Condition Standard
Read Less Info
Want to know what your home might be worth? Contact us for a FREE valuation!

Our team is ready to help you sell your home for the highest possible price ASAP

The multiple listings information is provided by The MLSTM/CLAW from a copyrighted compilation of listings. The compilation of listings and each individual listing are ©2024 The MLSTM/CLAW. All Rights Reserved.
The information provided is for consumers' personal, non-commercial use and may not be used for any purpose other than to identify prospective properties consumers may be interested in purchasing. All properties are subject to prior sale or withdrawal. All information provided is deemed reliable but is not guaranteed accurate, and should be independently verified.
Bought with The Agency
GET MORE INFORMATION

Terrance Scotton, Broker Associate
Broker Associate | License ID: 01707848 NMLS: 908256
Broker Associate License ID: 01707848 NMLS: 908256



