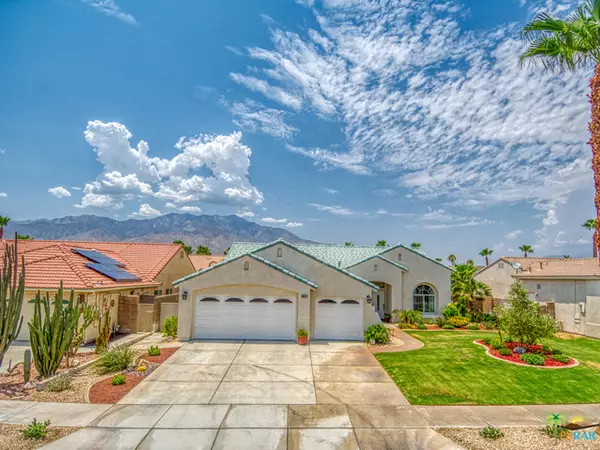For more information regarding the value of a property, please contact us for a free consultation.
Key Details
Sold Price $510,000
Property Type Single Family Home
Sub Type Single Family Residence
Listing Status Sold
Purchase Type For Sale
Square Footage 1,927 sqft
Price per Sqft $264
Subdivision La Pasada
MLS Listing ID 21-765434
Sold Date 09/10/21
Style Contemporary
Bedrooms 3
Full Baths 3
Construction Status No Additions/Alter
HOA Fees $35/mo
HOA Y/N Yes
Year Built 2002
Lot Size 6,970 Sqft
Acres 0.16
Property Description
Welcome to this exquisite 3 bed 3 bath home centrally located in one of Cathedral City's most sought out neighborhoods, La Pasada. Upon entering this home you be will welcomed with an abundance of natural light and an open floor plan. The current residents have completely renovated this home inside and out. The flooring throughout the home is wood plank tile, easy to maintain and very elegant with the soaring 10 foot ceilings. The kitchen is a chefs dream with professionally installed custom cabinets, roll out draws, glass tile backsplash, large deep stainless steel sink, upgraded pendant lighting with oversized French doors opening up to the outdoor patio and professionally landscaped backyard. The main bedroom comes with sliders opening up to the quaint and very private oasis. The main bath is complete with tile flooring, dual vanity and granite counter tops. You will fall in love with the custom shower and travertine flooring along with the chandelier lighting hanging above. The other two full bathrooms are designed with care offering matching tile floor and bath, granite counter tops, and frameless glass doors for the oversized shower and a separate full tub in the 3rd bath. The spacious laundry room is conveniently located in a separate area nearest the garage entry of the home as it should be. Like the rest of the home, the laundry room was planned with care with tile flooring, along with the professionally installed cabinetry and hanger shelves. Nothing was missed or left out when the interior design of this home was thought-out. The exterior of the home is professionally landscaped with an irrigation system maintaining the desert scape and green grass flowing throughout the front and backyard. In addition, the backyard has a covered concrete patio along the width of the house. The decorative lighting has been installed throughout the landscape areas timed perfectly to light up in the desert evenings after the sun sets. Most importantly you will find that storage space is not an issue with the 3 car attached garage. This home has it all and more! Nothing to do but move in, unpack and enjoy this well maintained home.
Location
State CA
County Riverside
Area Cathedral City North
Rooms
Family Room 1
Other Rooms None
Dining Room 0
Kitchen Island, Pantry
Interior
Interior Features Detached/No Common Walls, High Ceilings (9 Feet+), Open Floor Plan, Pre-wired for high speed Data, Recessed Lighting, Drywall Walls, Wainscotting, Sunken Living Room
Heating Forced Air
Cooling Central
Flooring Tile
Fireplaces Number 1
Fireplaces Type Family Room
Equipment Alarm System, Cable, Ceiling Fan, Dishwasher, Dryer, Garbage Disposal, Hood Fan, Microwave, Range/Oven, Refrigerator, Vented Exhaust Fan, Washer, Water Line to Refrigerator, Gas Dryer Hookup
Laundry Room, Inside
Exterior
Parking Features Attached, Garage - 3 Car, Garage Is Attached, Driveway
Garage Spaces 3.0
Fence Block
Pool None
Waterfront Description None
View Y/N No
View None
Roof Type Spanish Tile
Handicap Access None
Building
Story 1
Foundation Slab
Water Public
Architectural Style Contemporary
Level or Stories Ground Level
Structure Type Detached/No Common Walls, Stucco
Construction Status No Additions/Alter
Others
Special Listing Condition Standard
Read Less Info
Want to know what your home might be worth? Contact us for a FREE valuation!

Our team is ready to help you sell your home for the highest possible price ASAP

The multiple listings information is provided by The MLSTM/CLAW from a copyrighted compilation of listings. The compilation of listings and each individual listing are ©2024 The MLSTM/CLAW. All Rights Reserved.
The information provided is for consumers' personal, non-commercial use and may not be used for any purpose other than to identify prospective properties consumers may be interested in purchasing. All properties are subject to prior sale or withdrawal. All information provided is deemed reliable but is not guaranteed accurate, and should be independently verified.
Bought with Redfin Corporation
GET MORE INFORMATION

Terrance Scotton, Broker Associate
Broker Associate | License ID: 01707848 NMLS: 908256
Broker Associate License ID: 01707848 NMLS: 908256



