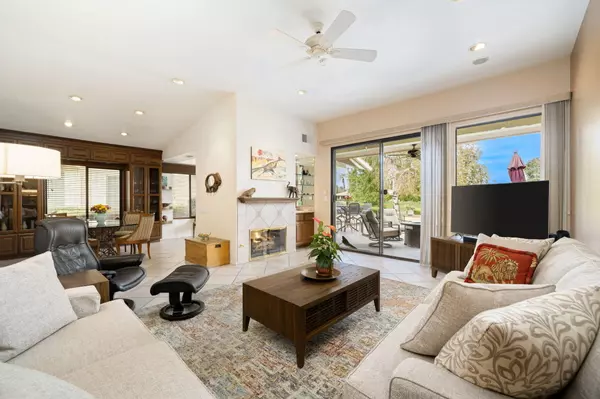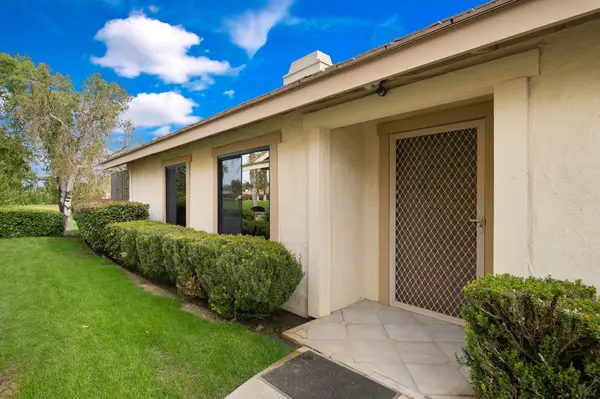For more information regarding the value of a property, please contact us for a free consultation.
Key Details
Sold Price $535,000
Property Type Condo
Sub Type Condominium
Listing Status Sold
Purchase Type For Sale
Square Footage 1,656 sqft
Price per Sqft $323
Subdivision Monterey Country Club
MLS Listing ID 219088111
Sold Date 02/07/23
Bedrooms 3
Full Baths 2
HOA Fees $728/mo
HOA Y/N Yes
Year Built 1979
Lot Size 2,614 Sqft
Property Description
UNBELIEVABLE 3 bedroom 2 bath 30 plan completely remodeled! The minute you see the brick driveway you know this home is special. Open floor plan with large diagonal tile throughout, custom cabinets and built-in's. Kitchen is open to dining room with beautiful custom wood cabinetry, built-in Refrigerator and extra large window over kitchen sink. Dining room has a built-in china cabinet matching the wood of the kitchen cabinet. There is plenty of recessed lighting and bluetooth-enabled built-in speakers in several rooms. A large wine cabinet holds approx 30 bottles, plus a security system in the home so you know your wine is safe. Living room has functional wet bar and decorative fireplace with mantle. The den has a built-in closet with desk that can be used as a third bedroom. One wall of den has open niches to let in more light. Both bathrooms have been totally upgraded, the master bathroom's shower is extra large, solar lights are installed in bathroom and laundry room. Also there is a floor safe in master closet. Floor is tiled from the garage entry and garage floor is rubberized sheet tiles, plenty of garage storage. Extended enclosed back patio with block pony wall and boasting a fabulous custom outdoor BBQ. Also included is the patio furniture plus inviting fire pit. Beautiful Monterey Country Club has 27 holes of championship golf, 37 community pools and spas, tennis, pickle ball, bocce ball, fitness center, pro shops and full service clubhouse.
Location
State CA
County Riverside
Area 322 - Palm Desert North
Interior
Heating Central, Forced Air
Cooling Air Conditioning, Ceiling Fan(s), Central Air, Electric
Fireplaces Number 1
Fireplaces Type Decorative, Gas, Gas Log, Glass Doors, Tile, Living Room
Furnishings Furnished
Fireplace true
Exterior
Garage true
Garage Spaces 2.0
View Y/N true
View Golf Course, Mountain(s)
Private Pool No
Building
Story 1
Entry Level Ground,Ground Level, No Unit Above
Sewer In, Connected and Paid
Level or Stories Ground, Ground Level, No Unit Above
Others
Senior Community No
Acceptable Financing Cash, Conventional
Listing Terms Cash, Conventional
Special Listing Condition Standard
Read Less Info
Want to know what your home might be worth? Contact us for a FREE valuation!

Our team is ready to help you sell your home for the highest possible price ASAP
GET MORE INFORMATION

Terrance Scotton, Broker Associate
Broker Associate | License ID: 01707848 NMLS: 908256
Broker Associate License ID: 01707848 NMLS: 908256



