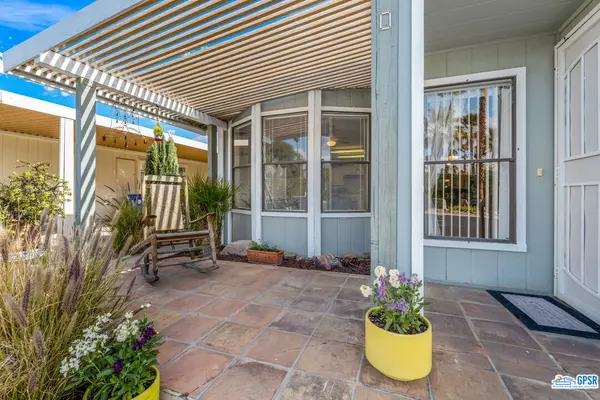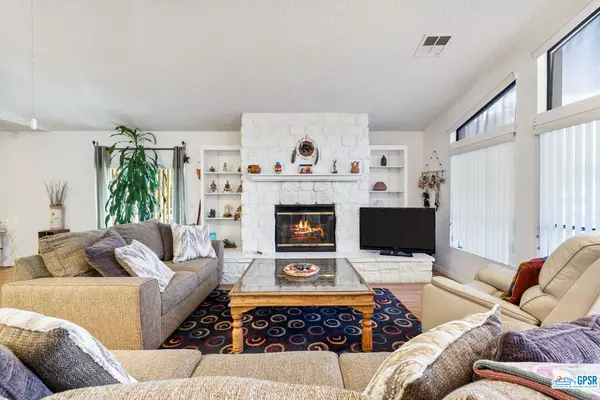For more information regarding the value of a property, please contact us for a free consultation.
Key Details
Sold Price $174,985
Property Type Manufactured Home
Listing Status Sold
Purchase Type For Sale
Square Footage 1,966 sqft
Price per Sqft $89
Subdivision Suncrest Country Club
MLS Listing ID 23-236785
Sold Date 04/21/23
Bedrooms 2
Full Baths 2
HOA Fees $650/mo
Land Lease Amount 7800.0
Year Built 1984
Property Description
Country Club Living! Gated Suncrest Country Club is a 55 or "Better" Club in the heart of Palm Desert ~ This spacious (1,966 Square Feet~) Two Bedroom ~ Two Bathroom Home awaits your personal touches ~ The Great Room provides the Living Room (with a Stone Fireplace) ~ Semi~Formal Dining Area and a separate Sitting/ Reading Area ~ Multiple Windows to enjoy the light and Mountain Views ~ The Utility Room houses the Laundry Facilities with space for an Office (Or additional Fridge?) ~ The Primary Bedroom Suite is quite generous with a spacious Bath Suite ~b AND Stall Shower ~ Twin Sinks ~ The Clubhouse offers multiple Social Activities ~ Members Enjoy Golf ~ Multiple Swimming Pool/Spa Areas ~ Tennis ~ 8 Pickle Ball Courts ~ A Restaurant and Happy Hours ~ Commercial shopping and restaurants are a brief stroll away with The River and El Paseo just a short drive ~ The Space Lease is "Rent Controlled" ~ Buyers to verify all information.
Location
State CA
County Riverside
Community Golf Course Within Development
Area Palm Desert North
Rooms
Dining Room 0
Kitchen Formica Counters
Interior
Heating Fireplace, Forced Air, Natural Gas
Cooling Air Conditioning
Flooring Engineered Hardwood
Fireplaces Number 1
Fireplaces Type Living Room
Equipment Cable, Dishwasher, Dryer, Garbage Disposal, Washer, Refrigerator
Laundry Inside, In Unit, Laundry Area
Exterior
Parking Features Assigned, Carport Attached
Garage Spaces 2.0
Fence None
Pool Association Pool, Heated And Filtered, In Ground, Negative Edge/Infinity Pool
Community Features Golf Course within Development
Amenities Available Assoc Pet Rules, Card Room, Clubhouse, Controlled Access, Gated Community, Golf, Lake or Pond, Meeting Room, Onsite Property Management, Tennis Courts, Pickleball
Waterfront Description None
View Y/N 1
View Mountains
Building
Story 1
Sewer In Connected and Paid
Structure Type Manufactured Home
Schools
School District Desert Sands Unified
Others
Special Listing Condition Standard
Pets Allowed Assoc Pet Rules, Yes
Read Less Info
Want to know what your home might be worth? Contact us for a FREE valuation!

Our team is ready to help you sell your home for the highest possible price ASAP

The multiple listings information is provided by The MLSTM/CLAW from a copyrighted compilation of listings. The compilation of listings and each individual listing are ©2024 The MLSTM/CLAW. All Rights Reserved.
The information provided is for consumers' personal, non-commercial use and may not be used for any purpose other than to identify prospective properties consumers may be interested in purchasing. All properties are subject to prior sale or withdrawal. All information provided is deemed reliable but is not guaranteed accurate, and should be independently verified.
Bought with Bennion Deville Homes
GET MORE INFORMATION

Terrance Scotton, Broker Associate
Broker Associate | License ID: 01707848 NMLS: 908256
Broker Associate License ID: 01707848 NMLS: 908256



