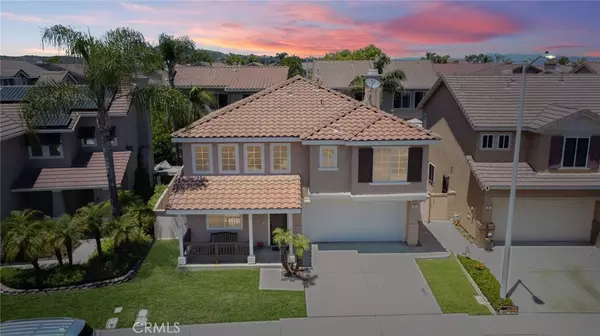For more information regarding the value of a property, please contact us for a free consultation.
Key Details
Sold Price $1,159,800
Property Type Single Family Home
Sub Type Single Family Residence
Listing Status Sold
Purchase Type For Sale
Square Footage 1,929 sqft
Price per Sqft $601
Subdivision California Summit (Casu)
MLS Listing ID CV23127739
Sold Date 08/31/23
Bedrooms 4
Full Baths 2
Half Baths 1
Condo Fees $70
Construction Status Turnkey
HOA Fees $5
HOA Y/N Yes
Year Built 1995
Lot Size 3,358 Sqft
Property Description
Welcome home! This incredibly beautiful home is in the highly sought-after "California Summit" community of Aliso Viejo! Step inside the grand entryway and be immediately charmed by the soaring ceiling, abundant natural light and a seamless view to all the main living areas of the home. The open concept layout creates a seamless flow between the living, dining and kitchen areas, making it ideal for both everyday living and entertaining. Step through the sliding glass door out to your private backyard oasis; designed for relaxation and entertainment. Upstairs you will find 4 spacious bedrooms that offer a peaceful atmosphere and loads of closet space. The primary bedroom is a true sanctuary, featuring a spacious room with a walk-in closet and a spa like ensuite. Additional highlights of this remarkable property include: upstairs laundry, two car attached garage, newer interior paint, fenced dog run on side of house. Walking distance to Soka University and Canyon Vista Elementary school. This home is truly a must see!
Location
State CA
County Orange
Area Av - Aliso Viejo
Interior
Interior Features Ceiling Fan(s), Separate/Formal Dining Room, Eat-in Kitchen, High Ceilings, Recessed Lighting, Primary Suite, Walk-In Closet(s)
Heating Central, Forced Air
Cooling Central Air
Flooring Carpet, Tile
Fireplaces Type Family Room
Fireplace Yes
Appliance Dishwasher, Gas Cooktop, Gas Oven, Microwave
Laundry Inside, Upper Level
Exterior
Garage Concrete, Door-Single, Driveway, Garage Faces Front, Garage
Garage Spaces 2.0
Garage Description 2.0
Fence Block, Wood
Pool None
Community Features Street Lights, Suburban, Sidewalks
Utilities Available Cable Connected, Electricity Connected, Natural Gas Connected, Phone Connected, Sewer Connected, Water Connected
Amenities Available Management
View Y/N Yes
View Neighborhood
Roof Type Tile
Porch Concrete
Attached Garage Yes
Total Parking Spaces 2
Private Pool No
Building
Lot Description Back Yard, Front Yard
Story 2
Entry Level Two
Foundation Slab
Sewer Public Sewer
Water Public
Architectural Style Traditional
Level or Stories Two
New Construction No
Construction Status Turnkey
Schools
Middle Schools Don Juan Avila
High Schools Aliso Niguel
School District Capistrano Unified
Others
HOA Name California Summit
Senior Community No
Tax ID 63220234
Acceptable Financing Cash, Cash to New Loan, Conventional, Submit
Listing Terms Cash, Cash to New Loan, Conventional, Submit
Financing Conventional
Special Listing Condition Standard
Read Less Info
Want to know what your home might be worth? Contact us for a FREE valuation!

Our team is ready to help you sell your home for the highest possible price ASAP

Bought with Brittany Leighton • X Real Estate
GET MORE INFORMATION

Terrance Scotton, Broker Associate
Broker Associate | License ID: 01707848 NMLS: 908256
Broker Associate License ID: 01707848 NMLS: 908256



