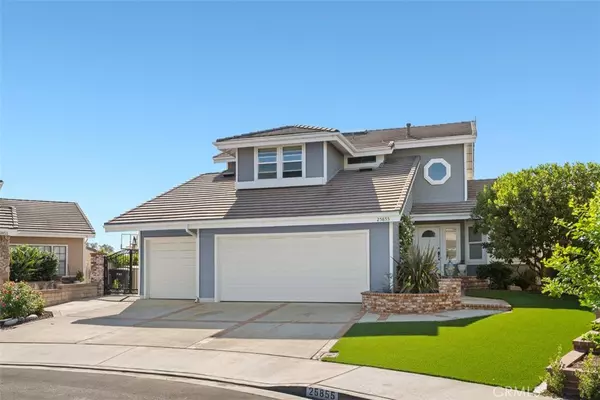For more information regarding the value of a property, please contact us for a free consultation.
Key Details
Sold Price $1,600,000
Property Type Single Family Home
Sub Type Single Family Residence
Listing Status Sold
Purchase Type For Sale
Square Footage 2,246 sqft
Price per Sqft $712
Subdivision Sunset Ridge (Ssr)
MLS Listing ID OC23143578
Sold Date 09/14/23
Bedrooms 4
Full Baths 3
Condo Fees $95
HOA Fees $95/mo
HOA Y/N Yes
Year Built 1987
Lot Size 7,601 Sqft
Property Description
Welcome to your dream home! This stunning residence offers an unparalleled combination of luxury, comfort, and breathtaking views. The home is situated on a cul-de-sac lot to take in some of the best views in OC. Step inside and be greeted by the spacious and open living area, filled with an abundance of natural light, and a beautiful quarter-turn staircase. The gourmet kitchen, features top-of-the-line Thermador appliances, granite countertops, designer glass tiled backsplash and a built in dining area. The custom cabinets meet beyond your expectations with attention to every detail, including all Blum hardware, all pre finished birch interior, dovetailed at all joints. The kitchen seamlessly flows into the inviting family room, complete with a cozy fireplace and panoramic views of the surrounding hills and city lights. Home includes a fully built office, a convenient laundry room inside the house, next to the three-car garage. Enjoy high-end hardwood floors in the living areas and wool carpeting on stairs and the bedrooms. The primary suite boasts a spa-like atmosphere with a huge walk-in shower, and dual vanities. The well-appointed floor plan features a main floor bedroom and bathroom. Step outside to your own private paradise, the backyard features an oversized pool with diving board and spa, surrounded by lush landscaping, creating the perfect setting for memorable outdoor gatherings. Other highlights of the backyard include a with ceiling fan, BBQ Island, outdoor speakers, TV and 2 heaters. Located in the heart of Lake Forest, easy access to local amenities, shopping, dining, parks, and top-rated schools. With its incredible views, luxurious upgrades, and resort-style backyard, this home is a rare find that promises an extraordinary living experience.
Location
State CA
County Orange
Area Ln - Lake Forest North
Rooms
Main Level Bedrooms 1
Interior
Interior Features Ceiling Fan(s), Granite Counters, High Ceilings, Pantry, Recessed Lighting, Wired for Data, Wired for Sound, Bedroom on Main Level, Walk-In Closet(s), Workshop
Heating Central
Cooling Central Air
Flooring Carpet, Wood
Fireplaces Type Family Room
Fireplace Yes
Appliance Built-In Range, Barbecue, Dishwasher, Electric Range, Gas Cooktop, Disposal, Gas Range, Gas Water Heater, High Efficiency Water Heater, Microwave, Refrigerator, Range Hood, Water Heater
Laundry Washer Hookup, Gas Dryer Hookup, Laundry Room
Exterior
Parking Features Direct Access, Driveway, Garage Faces Front, Garage
Garage Spaces 3.0
Garage Description 3.0
Pool Heated, Private
Community Features Foothills, Gutter(s), Street Lights
Utilities Available Cable Available, Electricity Available, Electricity Connected, Natural Gas Available, Natural Gas Connected, Sewer Available, Sewer Connected
Amenities Available Other
View Y/N Yes
View City Lights, Mountain(s), Pool
Accessibility Parking
Porch Concrete, Covered, Front Porch, Open, Patio, Screened
Attached Garage Yes
Total Parking Spaces 3
Private Pool Yes
Building
Lot Description 0-1 Unit/Acre, Cul-De-Sac, Yard
Story 2
Entry Level Two
Sewer Public Sewer, Sewer On Bond
Water Public
Architectural Style Colonial
Level or Stories Two
New Construction No
Schools
Elementary Schools Lake Forest
Middle Schools Serrano
High Schools El Toro
School District Saddleback Valley Unified
Others
HOA Name tbd
Senior Community No
Tax ID 61330138
Acceptable Financing Cash to New Loan
Listing Terms Cash to New Loan
Financing Cash
Special Listing Condition Standard
Read Less Info
Want to know what your home might be worth? Contact us for a FREE valuation!

Our team is ready to help you sell your home for the highest possible price ASAP

Bought with Wendy Brady • First Team Real Estate
GET MORE INFORMATION

Terrance Scotton, Broker Associate
Broker Associate | License ID: 01707848 NMLS: 908256
Broker Associate License ID: 01707848 NMLS: 908256



