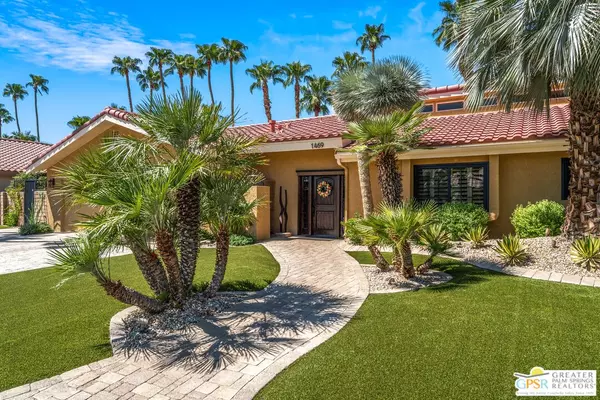For more information regarding the value of a property, please contact us for a free consultation.
Key Details
Sold Price $1,459,000
Property Type Single Family Home
Sub Type Single Family Residence
Listing Status Sold
Purchase Type For Sale
Square Footage 2,300 sqft
Price per Sqft $634
Subdivision Los Compadres
MLS Listing ID 23-299441
Sold Date 11/08/23
Style Contemporary Mediterranean
Bedrooms 3
Full Baths 3
HOA Y/N No
Year Built 1987
Lot Size 10,890 Sqft
Acres 0.25
Property Description
Twenty-one years of pride in ownership is reflected in this immaculately maintained south Palm Springs home that features 2,300 square feet of living space with three bedrooms (one of which is custom built as an office), three full en suite bathrooms, a large living/dining area with vaulted ceilings, a spacious cozy den, and mountains views to the south and west. The home faces east and is situated mid-way down a quiet cul de sac in the highly desirable neighborhood of Los Compadres. Every inch of this home has been meticulously restored or updated and is well maintained. The residence offers many upgrades and amenities including a modernized kitchen with stainless steel appliances, quartz countertops, and a five-burner gas range. The kitchen has a bar that seats two and opens to a spacious den with a soaring vaulted ceiling and fireplace. The entire home (except for two of the three bedrooms that are carpeted) has porcelain tiled floors. There is a separate laundry room and a 3-car garage with epoxy floor and plenty of built-in storage. The HVAC system is a mere three years old. There are two master bedroom suites, each of which has sliding door closets and one has an enormous walk-in closet. All of the closets contain custom build-outs with drawers, shelving, cabinets, and hanging areas. The open floor plan is perfect for entertaining. There are three sets of glass sliding doors that lead to the well landscaped and totally private west-facing backyard with mountain views, a pebble pool/spa, recently restored pergola and awnings that stretch the entire length of the home. All grass on the property was recently replaced with beautiful artificial turf; the remainder of the property is drip irrigated for low-maintenance. New dual pane, Anderson windows and sliders were installed last year that keep this impeccably designer furnished makes this home energy efficient. This home is on fee-simple land (no land lease) and is convenient to both Smoke Tree shopping centers, the CV Link, and Prescott Preserve for pleasant hikes. Call today for an appointment to see your new home. A rare opportunity awaits.
Location
State CA
County Riverside
Area Palm Springs South End
Zoning R1C
Rooms
Family Room 1
Other Rooms None
Dining Room 1
Kitchen Gourmet Kitchen, Quartz Counters, Remodeled, Pantry, Open to Family Room
Interior
Interior Features Cathedral-Vaulted Ceilings, Recessed Lighting, Storage Space, Track Lighting
Heating Central
Cooling Air Conditioning, Ceiling Fan, Central
Flooring Tile, Carpet
Fireplaces Number 1
Fireplaces Type Family Room, Gas
Equipment Alarm System, Ceiling Fan, Central Vacuum, Dishwasher, Dryer, Garbage Disposal, Microwave, Range/Oven, Refrigerator, Washer, Water Line to Refrigerator, Gas Dryer Hookup, Hood Fan, Satellite, Vented Exhaust Fan, Water Conditioner, Water Filter
Laundry Room, Inside
Exterior
Garage Driveway, Garage, Garage - 3 Car
Garage Spaces 3.0
Fence Brick
Pool Fenced, Filtered, In Ground, Private
Waterfront Description None
View Y/N Yes
View Mountains
Roof Type Barrel
Handicap Access Lowered Light Switches, 2+ Access Exits, Grab Bars In Bathroom(s), Low Pile Carpeting, 32 inch or more wide doors, 36 inch or more wide halls
Building
Lot Description Lawn, Front Yard, Utilities Underground, Yard
Story 1
Foundation Slab
Sewer In Connected and Paid
Water Water District
Architectural Style Contemporary Mediterranean
Level or Stories One
Structure Type Stucco
Schools
School District Palm Springs Unified
Others
Special Listing Condition Standard
Read Less Info
Want to know what your home might be worth? Contact us for a FREE valuation!

Our team is ready to help you sell your home for the highest possible price ASAP

The multiple listings information is provided by The MLSTM/CLAW from a copyrighted compilation of listings. The compilation of listings and each individual listing are ©2024 The MLSTM/CLAW. All Rights Reserved.
The information provided is for consumers' personal, non-commercial use and may not be used for any purpose other than to identify prospective properties consumers may be interested in purchasing. All properties are subject to prior sale or withdrawal. All information provided is deemed reliable but is not guaranteed accurate, and should be independently verified.
Bought with Equity Union
GET MORE INFORMATION

Terrance Scotton, Broker Associate
Broker Associate | License ID: 01707848 NMLS: 908256
Broker Associate License ID: 01707848 NMLS: 908256



