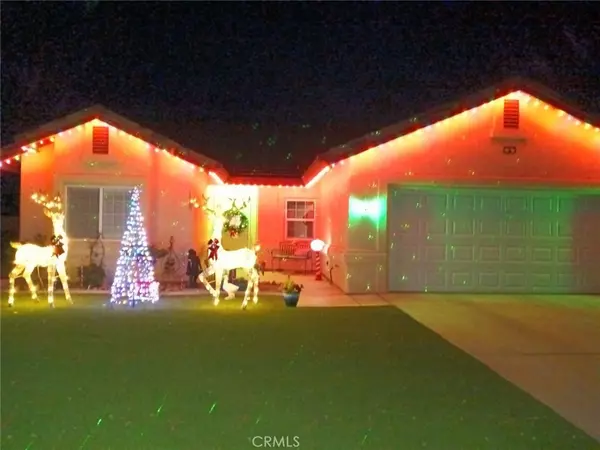For more information regarding the value of a property, please contact us for a free consultation.
Key Details
Sold Price $380,000
Property Type Single Family Home
Sub Type Single Family Residence
Listing Status Sold
Purchase Type For Sale
Square Footage 1,971 sqft
Price per Sqft $192
MLS Listing ID HD23174671
Sold Date 02/02/24
Bedrooms 3
Full Baths 2
Condo Fees $205
Construction Status Turnkey
HOA Fees $205/mo
HOA Y/N Yes
Year Built 2006
Lot Size 9,565 Sqft
Property Description
Location, Location Location. This home is situated in the Silver Lakes HOA community. The amenities are nothing short of spectacular. Unlimited golf is a golfer's dream come true, and the two private lakes with boating and fishing provide endless opportunities for outdoor fun. The fitness center, tennis courts, pickleball, swimming pool with a sauna, and equestrian center offer something for everyone, making it feel like you're living in a resort year-round. In conclusion, this home in Helendale, is a true gem. With its open concept, thoughtful design, abundant closet space, and the incredible amenities of the Silver Lakes HOA community, it offers a lifestyle that's both comfortable and exciting. If you're looking for a place to call home, this property is definitely worth a closer look.This charming home, nestled in the picturesque community of Helendale and constructed in 2006, is a true gem. Offering three bedrooms, two full bathrooms, and a convenient two-car garage, this property shines as a standout within the Silver Lakes Homeowners Association (HOA) community. One of the standout features of this home is its thoughtful open-concept design. As soon as you step inside, you're greeted by a spacious kitchen that seamlessly flows into the dining and family room areas. It's the perfect setup for entertaining guests or simply enjoying quality family time. The convenience of an indoor laundry room right off the kitchen cannot be overstated. It makes daily chores a breeze and adds to the overall functionality of the home. The master bedroom is a true sanctuary within this house. The large master bath is not only elegant but also incredibly functional. And let's talk about closet space – the master walk-in closet is so spacious that you'll be tempted to do some serious shopping to fill it up. It's a dream come true for anyone who values storage space. Plantation-style shutters adorn every room in the house, adding a touch of classic elegance and providing excellent light control and privacy. Moving outside, the backyard is beautifully landscaped and features fruit trees, a pergola, and a covered patio. Whether you have a green thumb or just want a serene outdoor space to relax in, this backyard has it all. What sets this property apart is the rare gate for RV/boat parking. For those with recreational vehicles or those considering getting one, this feature is a game-changer. The Mojave River Sanctuary view from the backyard will NEVER change.
Location
State CA
County San Bernardino
Area Hndl - Helendale
Zoning RS
Rooms
Main Level Bedrooms 3
Interior
Interior Features Ceiling Fan(s), Separate/Formal Dining Room, Open Floorplan, Pantry, All Bedrooms Down
Heating Central
Cooling Central Air
Flooring Carpet, Tile
Fireplaces Type Gas Starter, Living Room
Fireplace Yes
Appliance Dishwasher, Gas Cooktop, Microwave
Laundry Inside, Laundry Room
Exterior
Garage Direct Access, Garage, RV Gated
Garage Spaces 2.0
Garage Description 2.0
Fence Brick
Pool Community, Heated, In Ground, Association
Community Features Biking, Fishing, Golf, Horse Trails, Stable(s), Lake, Pool
Amenities Available Bocce Court, Clubhouse, Fitness Center, Fire Pit, Golf Course, Horse Trails, Barbecue, Playground, Pool, RV Parking, Spa/Hot Tub, Tennis Court(s)
View Y/N Yes
View River
Roof Type Tile
Accessibility Safe Emergency Egress from Home
Porch Covered
Attached Garage Yes
Total Parking Spaces 8
Private Pool No
Building
Lot Description Trees
Story 1
Entry Level One
Sewer Public Sewer
Water Private
Architectural Style Ranch
Level or Stories One
New Construction No
Construction Status Turnkey
Schools
School District Other
Others
HOA Name Silver Lakes Association
Senior Community No
Tax ID 0467551160000
Acceptable Financing Contract
Horse Feature Riding Trail
Listing Terms Contract
Financing FHA
Special Listing Condition Standard
Read Less Info
Want to know what your home might be worth? Contact us for a FREE valuation!

Our team is ready to help you sell your home for the highest possible price ASAP

Bought with Karen Balderrama • Coldwell Banker Home Source
GET MORE INFORMATION

Terrance Scotton, Broker Associate
Broker Associate | License ID: 01707848 NMLS: 908256
Broker Associate License ID: 01707848 NMLS: 908256



