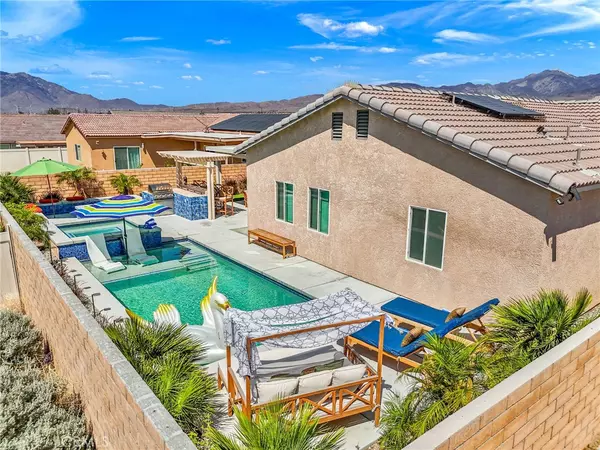For more information regarding the value of a property, please contact us for a free consultation.
Key Details
Sold Price $675,000
Property Type Single Family Home
Sub Type Single Family Residence
Listing Status Sold
Purchase Type For Sale
Square Footage 2,560 sqft
Price per Sqft $263
Subdivision Eagle Point (34007)
MLS Listing ID OC24107254
Sold Date 08/07/24
Bedrooms 4
Full Baths 3
Condo Fees $120
Construction Status Turnkey
HOA Fees $120/mo
HOA Y/N Yes
Year Built 2019
Lot Size 7,405 Sqft
Property Description
Experience the ultimate in desert living with this exquisite 4-bedroom, 3-bathroom pool home, nestled in the prestigious Eagle Point gated Community. This fully furnished gem features an owned solar system and a private, heated, salt-water pool and spa with a beautiful pebble tech finish; perfect for year-round enjoyment. The standout feature of this home is the Casita-style bedroom, complete with a separate private entrance, an attached bath, and a wet bar. It's perfect for guests, in-laws, or as a private retreat. This “Smart” home is designed for modern living. The smart irrigation system effortlessly maintains a lush, green landscape. The smart garage door system offers convenience and security at your fingertips. A smart thermostat optimizes comfort and energy savings, while the smart pool control system makes pool maintenance and temperature control easy. Your peace of mind is assured with advanced security features. A built-in fire suppression system ensures safety throughout the home. The Ring Doorbell allows you to see who’s at the door, even when you’re not home. Motion detection lights and cameras in the front and rear yards provide enhanced security. Everything you need is included in the purchase price. All high-end European furniture and furnishings are provided, so you can move in and start enjoying your new home immediately. High-quality, modern appliances (along with all the kitchen dishes, glassware, silverware, pots, etc.) and four flat-screen TVs are included in the purchase. The elegant open floor plan features high ceilings, creating a spacious and airy feel. The central AC unit, coupled with ceiling fans in the living room and all bedrooms, help you stay cool and comfortable. The kitchen boasts stylish and functional stainless-steel appliances. A WIFI mesh system ensures seamless internet coverage throughout the property, and an EV charger in the garage is convenient for electric vehicle owners. Wake up to stunning panoramic mountain views from both the front and back yards, creating a serene and picturesque setting. Located within walking distance of Desert Hot Springs High School, this home offers convenience for families. Enjoy the perfect blend of luxury, comfort, and modern technology in a serene desert setting. Don't miss this incredible opportunity to own a piece of paradise
Location
State CA
County Riverside
Area 340 - Desert Hot Springs
Rooms
Main Level Bedrooms 4
Interior
Interior Features Wet Bar, Breakfast Bar, Ceiling Fan(s), High Ceilings, In-Law Floorplan, Open Floorplan, Pantry, Quartz Counters, Recessed Lighting, Bar, All Bedrooms Down, Bedroom on Main Level, Main Level Primary, Primary Suite, Walk-In Pantry, Walk-In Closet(s)
Heating Central, ENERGY STAR Qualified Equipment, Forced Air, Natural Gas
Cooling Central Air
Flooring Carpet, Concrete, Tile
Fireplaces Type Gas, Outside
Fireplace Yes
Appliance Dishwasher, ENERGY STAR Qualified Appliances, ENERGY STAR Qualified Water Heater, Freezer, Gas Cooktop, Disposal, Gas Range, Gas Water Heater, Microwave, Refrigerator, Vented Exhaust Fan, Water Heater, Dryer, Washer
Laundry Washer Hookup, Gas Dryer Hookup, Inside, Laundry Room, Stacked
Exterior
Exterior Feature Barbecue, Fire Pit
Garage Concrete, Direct Access, Door-Single, Driveway, Driveway Up Slope From Street, Electric Vehicle Charging Station(s), Garage Faces Front, Garage, Garage Door Opener, On Site, Paved, Private, One Space, Uncovered
Garage Spaces 2.0
Garage Description 2.0
Fence Block, Excellent Condition, Vinyl
Pool Filtered, Gas Heat, Heated, In Ground, Pebble, Permits, Private, Salt Water, Waterfall
Community Features Biking, Golf, Hiking, Park, Preserve/Public Land, Storm Drain(s), Gated
Utilities Available Cable Available, Cable Connected, Electricity Available, Electricity Connected, Natural Gas Available, Natural Gas Connected, Phone Available, Phone Connected, Sewer Available, Sewer Connected, Underground Utilities, Water Available, Water Connected
Amenities Available Controlled Access
View Y/N Yes
View Desert, Mountain(s), Panoramic
Roof Type Spanish Tile
Accessibility No Stairs
Porch Covered, Open, Patio
Attached Garage Yes
Total Parking Spaces 4
Private Pool Yes
Building
Lot Description Back Yard, Corners Marked, Desert Front, Drip Irrigation/Bubblers, Front Yard, Garden, Sprinklers In Rear, Sprinklers In Front, Landscaped, Level, Rocks, Sprinklers Timer, Sprinklers On Side, Sprinkler System
Story 1
Entry Level One
Foundation Slab
Sewer Public Sewer, Sewer Tap Paid
Water Public
Architectural Style Mediterranean
Level or Stories One
New Construction No
Construction Status Turnkey
Schools
School District Palm Springs Unified
Others
HOA Name Eagle Point
Senior Community No
Tax ID 664290035
Security Features Security System,Closed Circuit Camera(s),Carbon Monoxide Detector(s),Fire Detection System,Fire Sprinkler System,Gated Community,Key Card Entry,Smoke Detector(s),Security Lights
Acceptable Financing Cash, Cash to New Loan, Conventional, Cal Vet Loan, FHA
Listing Terms Cash, Cash to New Loan, Conventional, Cal Vet Loan, FHA
Financing Cash
Special Listing Condition Standard
Read Less Info
Want to know what your home might be worth? Contact us for a FREE valuation!

Our team is ready to help you sell your home for the highest possible price ASAP

Bought with Gary Pisula • BHG Desert Lifestyle Properties
GET MORE INFORMATION

Terrance Scotton, Broker Associate
Broker Associate | License ID: 01707848 NMLS: 908256
Broker Associate License ID: 01707848 NMLS: 908256



