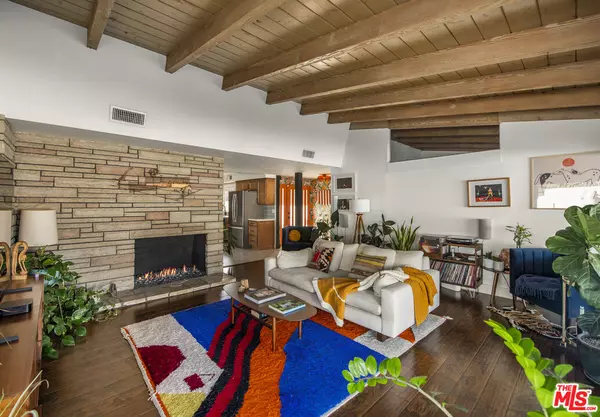For more information regarding the value of a property, please contact us for a free consultation.
Key Details
Sold Price $985,000
Property Type Single Family Home
Sub Type Single Family Residence
Listing Status Sold
Purchase Type For Sale
Square Footage 1,592 sqft
Price per Sqft $618
MLS Listing ID 24-411555
Sold Date 08/07/24
Style Mid-Century
Bedrooms 3
Full Baths 2
Construction Status Updated/Remodeled
HOA Y/N No
Year Built 1956
Lot Size 7,447 Sqft
Acres 0.171
Property Description
Nestled in the charming neighborhood of Winnetka, this exquisite mid-century home designed by renowned architect Richard Leitch AIA, offers a rare blend of elegance and functionality. Boasting 3 bedrooms and 2 bathrooms, including an en-suite, this single-level residence spans 1,592 square feet on a spacious 7,445-square-foot corner lot. Step inside to discover timeless architectural details that define the mid-century era, including expansive wood beamed ceilings and abundant natural light throughout. The home features updated bathrooms and a thoughtfully remodeled kitchen with terrazzo floors, complemented by a dual-sided fireplace shared between the living room and kitchen, a perfect setting for cozy evenings. Outdoors, enjoy utmost privacy in the Palm Springs like backyard featuring a sparkling pool and a detached garage converted into a versatile home gym (can easily be converted back to an auto-garage). The front yard offers ample green space, enhancing the charm of this corner-lot property. Conveniently located near the 405 and 101 freeways, commuting to and from this centrally positioned home is effortless, ensuring easy access to all that Los Angeles has to offer.
Location
State CA
County Los Angeles
Area Winnetka
Zoning LARS
Rooms
Other Rooms None
Dining Room 0
Kitchen Remodeled, Quartz Counters
Interior
Heating Central
Cooling Central, Air Conditioning
Flooring Terrazzo, Wood
Fireplaces Number 2
Fireplaces Type Kitchen, Living Room
Equipment Dishwasher, Dryer, Microwave, Hood Fan, Range/Oven, Refrigerator, Garbage Disposal, Solar Panels
Laundry Inside
Exterior
Garage Driveway
Garage Spaces 2.0
Fence Wood
Pool In Ground
View Y/N No
View None
Handicap Access None
Building
Lot Description Front Yard, Fenced Yard, Lawn, Back Yard, Landscaped
Story 1
Sewer In Street
Water District
Architectural Style Mid-Century
Level or Stories One
Construction Status Updated/Remodeled
Others
Special Listing Condition Standard
Read Less Info
Want to know what your home might be worth? Contact us for a FREE valuation!

Our team is ready to help you sell your home for the highest possible price ASAP

The multiple listings information is provided by The MLSTM/CLAW from a copyrighted compilation of listings. The compilation of listings and each individual listing are ©2024 The MLSTM/CLAW. All Rights Reserved.
The information provided is for consumers' personal, non-commercial use and may not be used for any purpose other than to identify prospective properties consumers may be interested in purchasing. All properties are subject to prior sale or withdrawal. All information provided is deemed reliable but is not guaranteed accurate, and should be independently verified.
Bought with The Agency
GET MORE INFORMATION

Terrance Scotton, Broker Associate
Broker Associate | License ID: 01707848 NMLS: 908256
Broker Associate License ID: 01707848 NMLS: 908256



