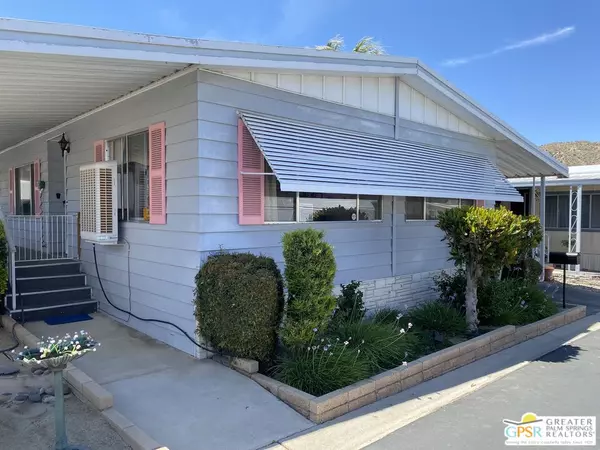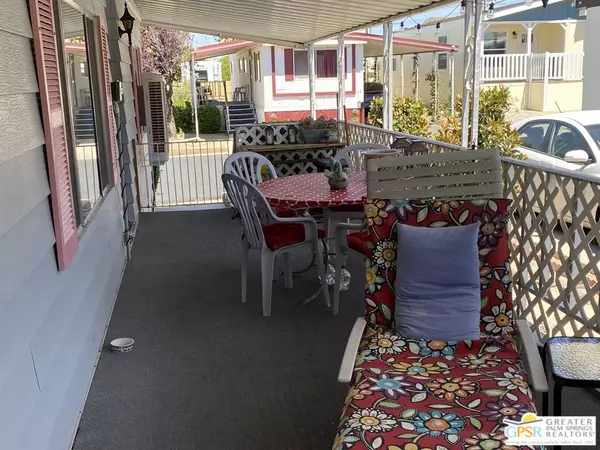For more information regarding the value of a property, please contact us for a free consultation.
Key Details
Sold Price $90,000
Property Type Manufactured Home
Listing Status Sold
Purchase Type For Sale
Square Footage 1,440 sqft
Price per Sqft $62
MLS Listing ID 24-403203
Sold Date 08/06/24
Bedrooms 3
Full Baths 1
Three Quarter Bath 1
Land Lease Amount 7572.0
Property Description
Owner Financing available on this well maintained and recently painted, in an array of primary colors, adds to the charm of this seldom available floor plan featuring 3 Bedrooms and 2 Baths. Two of the bedrooms are at one end of the home while the primary bedroom suite is located at the other end. This way there is definitely room for a variety of uses. The current configuration is the primary suite and a secondary bedroom with the third bedroom currently being use as an office/den. The floor plan lends itself to both personal use and can also be used as a great gathering for family and friends - for get togethers. Since the current owner has a friendly cat, the outdoor covered deck and patio are large enough for additional party space or just a great place to enjoy the outdoors. The home has a great flow to it as well. And again, the primary colors are really cool especially the red built-in dining room cabinet. Please note that although the sellers will be leaving most of the furniture, they are taking the newer washer and dryer. This is a 1978 Silvercrest Sherwood Manor, Serial #A1SC913CA, The community offers a variety of amenities including the community pool, spa and clubhouse. Why not make this great home your new home, today!
Location
State CA
County San Bernardino
Area Country Club
Rooms
Other Rooms Shed(s)
Dining Room 0
Kitchen Formica Counters
Interior
Heating Central, Natural Gas, Forced Air
Cooling Air Conditioning, Central
Flooring Carpet, Laminate, Tile
Fireplaces Type None
Equipment Dishwasher, Microwave, Refrigerator, Range/Oven
Laundry Laundry Area
Exterior
Garage Carport Attached
Fence Partial
Pool Fenced, Heated, In Ground, Community
Amenities Available Clubhouse, Pool, Spa
View Y/N Yes
View Other
Building
Story 1
Sewer In Street
Water Public
Others
Special Listing Condition Standard
Pets Description Call For Rules
Read Less Info
Want to know what your home might be worth? Contact us for a FREE valuation!

Our team is ready to help you sell your home for the highest possible price ASAP

The multiple listings information is provided by The MLSTM/CLAW from a copyrighted compilation of listings. The compilation of listings and each individual listing are ©2024 The MLSTM/CLAW. All Rights Reserved.
The information provided is for consumers' personal, non-commercial use and may not be used for any purpose other than to identify prospective properties consumers may be interested in purchasing. All properties are subject to prior sale or withdrawal. All information provided is deemed reliable but is not guaranteed accurate, and should be independently verified.
Bought with HomeSmart
GET MORE INFORMATION

Terrance Scotton, Broker Associate
Broker Associate | License ID: 01707848 NMLS: 908256
Broker Associate License ID: 01707848 NMLS: 908256



