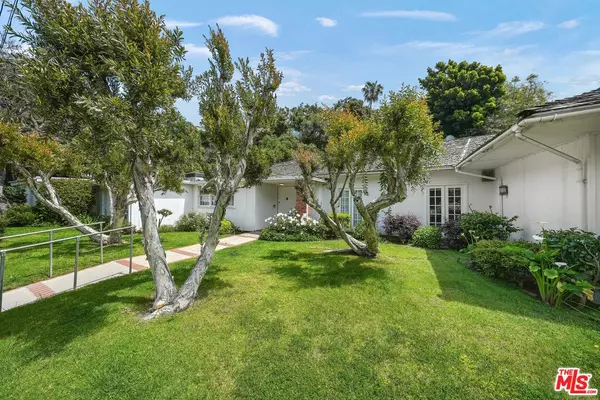For more information regarding the value of a property, please contact us for a free consultation.
Key Details
Sold Price $4,900,000
Property Type Single Family Home
Sub Type Single Family Residence
Listing Status Sold
Purchase Type For Sale
Square Footage 3,839 sqft
Price per Sqft $1,276
MLS Listing ID 24-403477
Sold Date 09/13/24
Style Mid-Century
Bedrooms 5
Full Baths 4
HOA Y/N No
Year Built 1947
Lot Size 0.738 Acres
Acres 0.7378
Property Description
Realize your dream home in Brentwood at this classic Mid Century haven nestled on a quiet cul-de-sac in Lower Mandeville Canyon. The single-level residence has 5-bedrooms, 4-bathrooms, and spans 3,839 square-feet of light-filled living space on an expansive 32,140 square-foot lot (.74AC). Built in 1947, the home exudes Mid Century charm with spacious, open living areas lined by large windows and sliding glass doors along the entire back of the home leading to a kidney-shaped pool and spa. The vintage kitchen with breakfast nook is accessed through a stained glass door with original hardware and highlights exposed brick, beamed ceilings, a butcher block island, and ample pantry space. A peaceful retreat, the oversized primary bedroom has a view of the backyard, a cozy fireplace, sitting area, and en suite bath. Outside, the expansive 0.74-acre lot offers ample space to relax and entertain, featuring a lushly landscaped hillside with meandering paths, spacious covered and uncovered brick patios, and the sparkling pool and spa. Other notable features include a formal dining room, wet bar, laundry room, and attached two-car garage plus driveway parking. Enjoy the convenience of being close to Westridge hiking trails, bike paths, and Will Rogers StatePark, while also just a short drive from premier dining and amenities at the Brentwood Country Mart and Palisades Village. Take advantage of this rare opportunity to realize your dream home in Brentwood before it's gone!
Location
State CA
County Los Angeles
Area Brentwood
Zoning LARE20
Rooms
Family Room 1
Other Rooms None
Dining Room 1
Kitchen Island, Pantry
Interior
Interior Features Beamed Ceiling(s), Wet Bar, Recessed Lighting, Built-Ins, Brick Walls
Heating Central
Cooling Air Conditioning, Central
Flooring Wood, Brick, Carpet, Tile
Fireplaces Number 3
Fireplaces Type Living Room, Family Room, Master Bedroom
Equipment Dishwasher, Dryer, Freezer, Microwave, Range/Oven, Refrigerator, Washer, Built-Ins, Garbage Disposal
Laundry Room, Inside
Exterior
Garage Garage Is Attached, Garage - 2 Car, Driveway
Garage Spaces 4.0
Fence Privacy
Pool In Ground
View Y/N Yes
View Canyon, Trees/Woods
Building
Lot Description Back Yard, Front Yard, Yard, Fenced Yard, Landscaped, Lawn
Story 1
Architectural Style Mid-Century
Level or Stories One
Others
Special Listing Condition Standard
Read Less Info
Want to know what your home might be worth? Contact us for a FREE valuation!

Our team is ready to help you sell your home for the highest possible price ASAP

The multiple listings information is provided by The MLSTM/CLAW from a copyrighted compilation of listings. The compilation of listings and each individual listing are ©2024 The MLSTM/CLAW. All Rights Reserved.
The information provided is for consumers' personal, non-commercial use and may not be used for any purpose other than to identify prospective properties consumers may be interested in purchasing. All properties are subject to prior sale or withdrawal. All information provided is deemed reliable but is not guaranteed accurate, and should be independently verified.
Bought with Compass
GET MORE INFORMATION

Terrance Scotton, Broker Associate
Broker Associate | License ID: 01707848 NMLS: 908256
Broker Associate License ID: 01707848 NMLS: 908256

