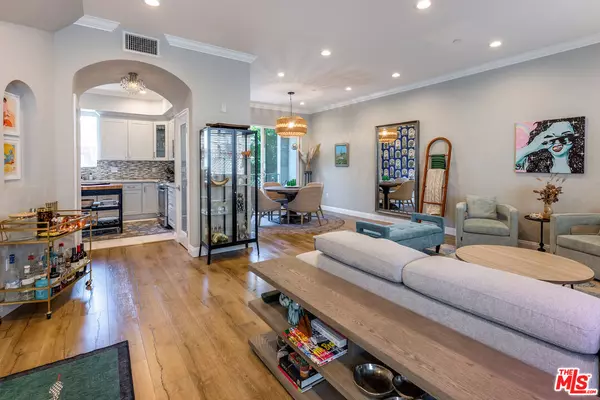For more information regarding the value of a property, please contact us for a free consultation.
Key Details
Sold Price $950,000
Property Type Townhouse
Sub Type Townhouse
Listing Status Sold
Purchase Type For Sale
Square Footage 1,910 sqft
Price per Sqft $497
MLS Listing ID 24-389715
Sold Date 09/17/24
Style Contemporary
Bedrooms 3
Full Baths 2
HOA Fees $555/mo
HOA Y/N Yes
Year Built 2016
Lot Size 6,043 Sqft
Acres 0.1387
Property Description
This exquisite townhouse is nestled on a tree-lined street, located in one of the best areas south of the Blvd. in Studio City . It has been meticulously maintained and was built in 2016. It offers unparalleled privacy with only one common wall. The finest materials have been used, and the floor plan is thoughtful, functional, and spacious. Large windows throughout allow for ample natural light. The entry level welcomes you to a living room, dining room, powder room, and open kitchen with top-of-the-line stainless steel appliances, white quartz countertops, and ample cabinet storage. The second level has two spacious bedrooms. One of the bedrooms has a built-in Murphy bed with underlights and stunning cabinets, and the other has a private balcony. A full bathroom, a laundry room, plus a coat closet complete the second level, with its own private entrance. The top level comprises a sizeable primary suite with a sitting room complete with a cozy fireplace, two walk-in closets, a primary dual vanity, a large jacuzzi tub, and a private balcony with a view. This beautiful and expertly taken care of home is in the heart of Studio City, close to the Farmers Market and a great selection of restaurants and shops. This is the Dream Location!
Location
State CA
County Los Angeles
Area Studio City
Building/Complex Name Laurelwood Villas
Zoning LAR3
Rooms
Family Room 1
Dining Room 0
Interior
Heating Central
Cooling Central
Flooring Laminate, Mixed, Tile
Fireplaces Type Master Retreat, Great Room
Equipment Built-Ins, Dishwasher, Dryer, Freezer, Garbage Disposal, Microwave, Washer, Refrigerator, Range/Oven
Laundry In Unit
Exterior
Garage Assigned, Auto Driveway Gate, Controlled Entrance, Covered Parking, Direct Entrance, Tandem, Gated, Driveway Gate
Garage Spaces 2.0
Pool None
Amenities Available Guest Parking, Gated Parking
View Y/N No
View None
Building
Architectural Style Contemporary
Level or Stories Three Or More
Others
Special Listing Condition Standard
Pets Description Call, Pets Permitted, Yes
Read Less Info
Want to know what your home might be worth? Contact us for a FREE valuation!

Our team is ready to help you sell your home for the highest possible price ASAP

The multiple listings information is provided by The MLSTM/CLAW from a copyrighted compilation of listings. The compilation of listings and each individual listing are ©2024 The MLSTM/CLAW. All Rights Reserved.
The information provided is for consumers' personal, non-commercial use and may not be used for any purpose other than to identify prospective properties consumers may be interested in purchasing. All properties are subject to prior sale or withdrawal. All information provided is deemed reliable but is not guaranteed accurate, and should be independently verified.
Bought with Coldwell Banker Realty
GET MORE INFORMATION

Terrance Scotton, Broker Associate
Broker Associate | License ID: 01707848 NMLS: 908256
Broker Associate License ID: 01707848 NMLS: 908256



