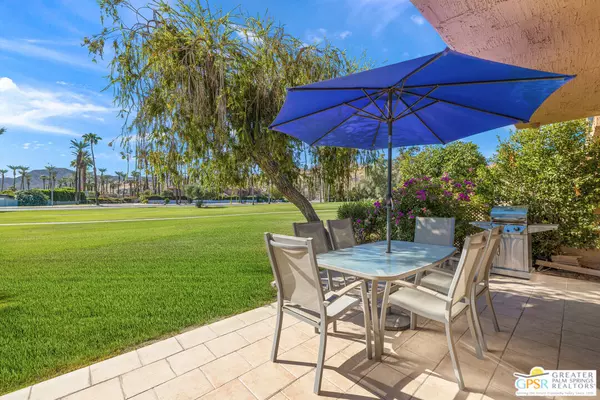For more information regarding the value of a property, please contact us for a free consultation.
Key Details
Sold Price $399,000
Property Type Condo
Sub Type Condo
Listing Status Sold
Purchase Type For Sale
Square Footage 1,066 sqft
Price per Sqft $374
Subdivision Villa De Las Flores
MLS Listing ID 24-446413
Sold Date 10/23/24
Style Contemporary
Bedrooms 2
Full Baths 2
HOA Fees $452/mo
HOA Y/N Yes
Year Built 1974
Lot Size 3,049 Sqft
Property Description
PERFECTLY positioned! VIEWS + VALUE at South Palm Springs off Golf Club Drive! Single story 2-bedroom, 2-bath turnkey FURNISHED home with unobstructed South-facing views of the mountains and Tahquitz Creek Golf Club. Investors will appreciate the short-term rental flexibility (14 days or longer) and the top-notch amenities including 11 pools, spas, tennis courts, and pickleball too! For those who've never visited Villas de las Flores in South Palm Springs, take a closer look. The community is a standout on many levels including the benefit of an adjacent golf course which translates to green space and views! This freshly painted end unit features 2 patios, a stylish light and bright kitchen with counter seating, and a great separation of bedrooms. Take the Matterport VIRTUAL TOUR for a better sense of flow including the Primary Suite with its mountain views. Ensuite bath features built-in cabinets and a beautifully tiled shower. The Guest Bedroom is positioned on the opposite end of the home and just adjacent to a full bath. Stacked laundry is in the kitchen. Fee land (you own it) is another plus and HOA fees cover trash, water, sewer, landscaping, and the condo's exterior including the roof. Assigned carport parking + guest parking. The best of Downtown Palm Springs is a short hop away. Great walking, biking, and hiking as well! Enjoy it all.
Location
State CA
County Riverside
Area Palm Springs South End
Building/Complex Name Villas de las Flores
Zoning R-2
Rooms
Dining Room 0
Kitchen Granite Counters
Interior
Interior Features Furnished, Laundry - Closet Stacked, Recessed Lighting
Heating Central, Forced Air
Cooling Ceiling Fan, Central
Flooring Carpet, Tile
Fireplaces Type None
Equipment Dishwasher, Dryer, Washer, Refrigerator, Range/Oven, Built-Ins, Ceiling Fan, Garbage Disposal, Microwave, Hood Fan, Cable
Laundry In Closet, In Kitchen
Exterior
Garage Carport, Assigned
Garage Spaces 1.0
Fence None
Pool Gunite, Heated And Filtered, Association Pool, Fenced, Community
Community Features Community Mailbox
Amenities Available Clubhouse, Pool, Pickleball, Tennis Courts, Spa, Assoc Maintains Landscape, Assoc Pet Rules
View Y/N Yes
View Golf Course, Panoramic, Mountains
Roof Type Flat Tile
Building
Lot Description Lawn, Utilities Underground, Curbs, Landscaped
Story 1
Foundation Slab
Sewer In Connected and Paid
Water Water District
Architectural Style Contemporary
Level or Stories One
Structure Type Stucco
Others
Special Listing Condition Standard
Pets Description Assoc Pet Rules, Yes
Read Less Info
Want to know what your home might be worth? Contact us for a FREE valuation!

Our team is ready to help you sell your home for the highest possible price ASAP

The multiple listings information is provided by The MLSTM/CLAW from a copyrighted compilation of listings. The compilation of listings and each individual listing are ©2024 The MLSTM/CLAW. All Rights Reserved.
The information provided is for consumers' personal, non-commercial use and may not be used for any purpose other than to identify prospective properties consumers may be interested in purchasing. All properties are subject to prior sale or withdrawal. All information provided is deemed reliable but is not guaranteed accurate, and should be independently verified.
Bought with Keller Williams Luxury Homes
GET MORE INFORMATION

Terrance Scotton, Broker Associate
Broker Associate | License ID: 01707848 NMLS: 908256
Broker Associate License ID: 01707848 NMLS: 908256



