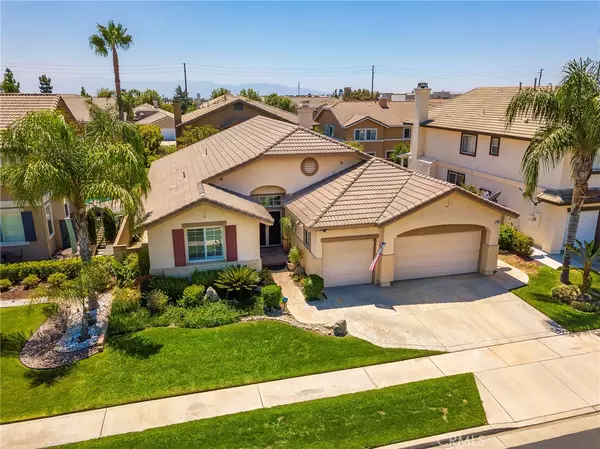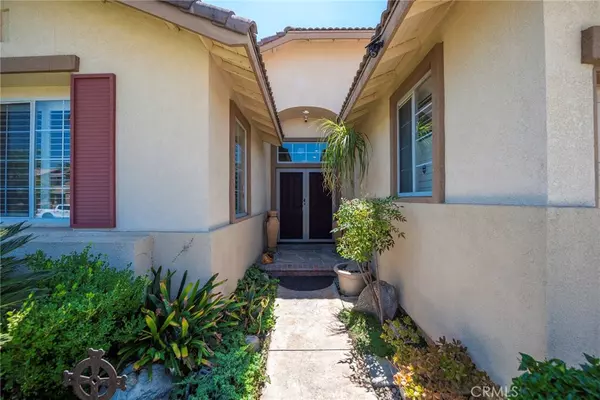For more information regarding the value of a property, please contact us for a free consultation.
Key Details
Sold Price $850,000
Property Type Single Family Home
Sub Type Single Family Residence
Listing Status Sold
Purchase Type For Sale
Square Footage 2,320 sqft
Price per Sqft $366
MLS Listing ID OC24168226
Sold Date 10/23/24
Bedrooms 4
Full Baths 3
Condo Fees $126
Construction Status Turnkey
HOA Fees $126/mo
HOA Y/N Yes
Year Built 2000
Lot Size 6,499 Sqft
Property Description
Indulge in the epitome of single-story luxury within the exclusive gated Hawthornes community. This stunning 4-bedroom, 3-bathroom residence offers a harmonious blend of comfort and style. Built in 2000, the home boasts a spacious 2,320 square foot layout on a desirable 6,500 square foot lot. Step inside to discover an open floor plan bathed in natural light, featuring high ceilings and elegant Stone Polymer Composite(SPC) and travertine tile floors. The formal dining room overlooks a sunlit sunroom, creating a seamless flow for entertaining. Unwind in the family room, complete with a cozy fireplace and sliding glass doors that open to the outdoors. The gourmet kitchen is a chef's dream, showcasing sleek shaker cabinets, exquisite quartz countertops, a convenient center island, and a pantry. The private primary suite offers a spa-like retreat with dual vanities, a luxurious soaking tub, a separate shower, and a walk-in closet. Three additional bedrooms, including a versatile office, provide ample space for family and guests. Unwind in your own private oasis - an indoor patio/sunroom leading to a meticulously designed Japanese garden. This serene escape features a tranquil koi pond, a bountiful persimmon tree, and fragrant grapevines. Recent upgrades include a new HVAC system, elegant plantation shutters, and a state-of-the-art water filtration system. Enjoy the convenience of a three-car garage with an electric car charger, an indoor laundry room, and the peace of mind that comes with low HOA fees. Ideally located near transportation, shopping, dining, and Ontario International Airport, this exceptional home offers the perfect blend of comfort, style, and convenience.
Location
State CA
County San Bernardino
Area 688 - Rancho Cucamonga
Rooms
Main Level Bedrooms 4
Interior
Interior Features Breakfast Bar, Built-in Features, Ceiling Fan(s), Cathedral Ceiling(s), Separate/Formal Dining Room, Open Floorplan, Pantry, Quartz Counters, Recessed Lighting, Dressing Area, Main Level Primary, Primary Suite, Walk-In Closet(s)
Heating Central
Cooling Central Air, Attic Fan
Flooring Laminate, Tile
Fireplaces Type Living Room
Fireplace Yes
Appliance Built-In Range, Double Oven, Dishwasher, Gas Cooktop, Disposal, Microwave, Water Softener
Laundry Inside, Laundry Room
Exterior
Exterior Feature Koi Pond
Garage Direct Access, Driveway, Garage
Garage Spaces 3.0
Garage Description 3.0
Pool None
Community Features Curbs, Park, Suburban, Sidewalks, Gated
Amenities Available Picnic Area, Playground
View Y/N No
View None
Porch Front Porch
Attached Garage Yes
Total Parking Spaces 3
Private Pool No
Building
Lot Description Back Yard, Landscaped
Story 1
Entry Level One
Sewer Unknown
Water Public
Architectural Style Contemporary
Level or Stories One
New Construction No
Construction Status Turnkey
Schools
School District Chaffey Joint Union High
Others
HOA Name The Hawthornes
Senior Community No
Tax ID 0210471200000
Security Features Carbon Monoxide Detector(s),Gated with Guard,Gated Community,Smoke Detector(s)
Acceptable Financing Cash, Cash to New Loan, Conventional, Submit, VA Loan
Listing Terms Cash, Cash to New Loan, Conventional, Submit, VA Loan
Financing Conventional
Special Listing Condition Standard
Read Less Info
Want to know what your home might be worth? Contact us for a FREE valuation!

Our team is ready to help you sell your home for the highest possible price ASAP

Bought with Felix Quiamas • 300 REALTY
GET MORE INFORMATION

Terrance Scotton, Broker Associate
Broker Associate | License ID: 01707848 NMLS: 908256
Broker Associate License ID: 01707848 NMLS: 908256



