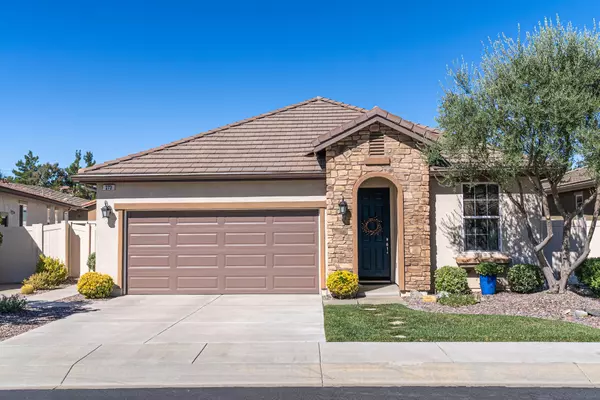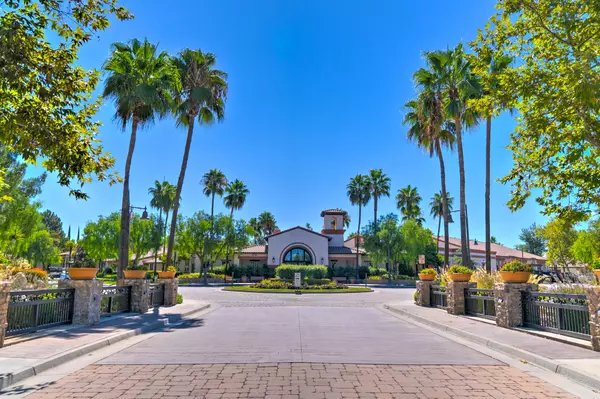For more information regarding the value of a property, please contact us for a free consultation.
Key Details
Sold Price $430,000
Property Type Single Family Home
Sub Type Single Family Residence
Listing Status Sold
Purchase Type For Sale
Square Footage 1,496 sqft
Price per Sqft $287
MLS Listing ID 219116409PS
Sold Date 11/05/24
Style Traditional
Bedrooms 2
Full Baths 2
HOA Fees $283/mo
Year Built 2012
Lot Size 4,792 Sqft
Property Description
We present a charming 2 bedroom 2 bath single family home maintained with utmost care in the desirable and social Four Seasons 55+ community, where you have access to a range of resort-style amenities. Life has much to offer here, from a bistro and movie theater at the main Lodge, to tennis and pickleball courts, a Spa, multiple pools, and too many social events to count.Inside and out, you will find neutral and traditional finishes that work to make this a warm and inviting home. The main living area features a bright and open kitchen with bar seating at the large island, a dining room adjacent, and a living room with views of the pristine back yard. In the main bedroom you find a seating area and multiple windows, and ensuite bath with shower and bench, double vanity and ample walk in closet, and a comfortable second guest bedroom, also with a sizable closet.On the exterior, you'll be greeted by an attractive stone entry, landscaped yard, and a 2 car garage and in the back yard, you'll find a lovely landscaped patio with a privacy fence surrounding. We invite you to take advantage of the opportunity to enjoy the comforts of this attractive home and the rich social life at Four Seasons.
Location
State CA
County Riverside
Area Banning/Beaumont/Cherry Valley
Building/Complex Name First Service Residential
Rooms
Kitchen Granite Counters, Island, Pantry
Interior
Interior Features High Ceilings (9 Feet+), Recessed Lighting
Heating Central, Natural Gas
Cooling Ceiling Fan, Central, Electric
Flooring Carpet, Tile
Fireplaces Number 1
Fireplaces Type GasLiving Room
Equipment Ceiling Fan, Dishwasher, Dryer, Garbage Disposal, Hood Fan, Ice Maker, Microwave, Range/Oven, Refrigerator, Water Line to Refrigerator
Laundry Laundry Area
Exterior
Parking Features Attached, Door Opener, Garage Is Attached
Garage Spaces 2.0
Fence Partial, Vinyl
Community Features Community Mailbox
Amenities Available Banquet, Bocce Ball Court, Card Room, Clubhouse, Fitness Center, Hiking Trails, Meeting Room, Paddle Tennis, Tennis Courts
View Y/N No
Roof Type Slate
Building
Lot Description Back Yard, Landscaped, Lot-Level/Flat, Single Lot
Story 1
Foundation Slab
Sewer In Connected and Paid
Water Water District
Architectural Style Traditional
Level or Stories Ground Level
Structure Type Stone, Stucco
Schools
School District Beaumont School District
Others
Special Listing Condition Standard
Pets Allowed Call
Read Less Info
Want to know what your home might be worth? Contact us for a FREE valuation!

Our team is ready to help you sell your home for the highest possible price ASAP

The multiple listings information is provided by The MLSTM/CLAW from a copyrighted compilation of listings. The compilation of listings and each individual listing are ©2024 The MLSTM/CLAW. All Rights Reserved.
The information provided is for consumers' personal, non-commercial use and may not be used for any purpose other than to identify prospective properties consumers may be interested in purchasing. All properties are subject to prior sale or withdrawal. All information provided is deemed reliable but is not guaranteed accurate, and should be independently verified.
Bought with COLDWELL BANKER KIVETT-TEETERS
GET MORE INFORMATION

Terrance Scotton, Broker Associate
Broker Associate | License ID: 01707848 NMLS: 908256
Broker Associate License ID: 01707848 NMLS: 908256



