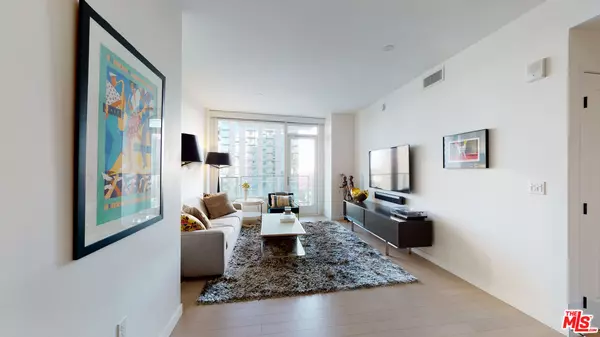For more information regarding the value of a property, please contact us for a free consultation.
Key Details
Sold Price $820,000
Property Type Condo
Sub Type Condo
Listing Status Sold
Purchase Type For Sale
Square Footage 1,150 sqft
Price per Sqft $713
MLS Listing ID 24-439265
Sold Date 11/05/24
Style Modern
Bedrooms 2
Full Baths 2
HOA Fees $1,026/mo
HOA Y/N Yes
Year Built 2017
Lot Size 0.503 Acres
Acres 0.5028
Property Description
VIEWS, VIEWS, VIEWS!!! Exceptional 2BR/2BA unit at Ten50, the newest of the high-rise condo bldgs in South Park, DTLA, with awesome panoramic South views and all-day sun. The unit has hardwood floors, kitchen with Carrera marble countertop and backsplash, lacquer-finished Domus & Domas Italian cabinetry, Bertazzoni induction cooktop, Liebherr refrigerator, Bosch panelized dishwasher, stainless-steel oven, and stacked washer/dryer inside. Low electricity costs at $70-100/month average. Property comes with 2 assigned parking spaces with electric car hook-up. The building has resort-like amenities, incl. a large 6th-floor rooftop terrace with large clubhouse, large gym, movie-room, media center, and sundeck with pool, spa, BBQ, pool table, lounge chairs, and a drone-delivery spot. South Park is the quiet and highly manicured part of Downtown LA. Mere steps to Crypto.com Arena, LA Live, Regal Cinemas, Whole Foods, and an abundant restaurant and the mixology bar scene. This is a GREAT time to live & invest in Downtown LA: U.S. SUPREME COURT HAS RULED THAT CITIES CAN BAN HOMELESS ENCAMPMENTS and BILLIONS of dollars are going into DTLA development projects in preparation for the 2026 World Cup, and 2028 Summer Olympics, incl. newly paved streets everywhere, plus exciting new construction in the neighborhood. AGENTS SEE PRIVATE & SHOWING REMARKS!
Location
State CA
County Los Angeles
Area Downtown L.A.
Building/Complex Name Ten50
Zoning LAR5
Rooms
Dining Room 0
Kitchen Counter Top, Island
Interior
Interior Features High Ceilings (9 Feet+), Laundry - Closet Stacked, Living Room Balcony, Drywall Walls, Pre-wired for high speed Data, Recessed Lighting, Track Lighting
Heating Central
Cooling Central
Flooring Hardwood, Tile
Fireplaces Type None
Equipment Dryer, Dishwasher, Built-Ins, Elevator, Freezer, Garbage Disposal, Ice Maker, Microwave, Network Wire, Range/Oven, Recirculated Exhaust Fan, Refrigerator, Stackable W/D Hookup, Washer, Water Line to Refrigerator, Vented Exhaust Fan
Laundry In Closet, In Unit, Inside, Laundry Area, Laundry Closet Stacked
Exterior
Garage Above Street Level, Assigned, Community Garage, Controlled Entrance, Covered Parking, Door Opener, Garage, Gated, Parking for Guests, Parking Space, Tandem
Garage Spaces 2.0
Pool Association Pool, Heated, Filtered, Community
Community Features Community Mailbox
Amenities Available Assoc Barbecue, Assoc Maintains Landscape, Clubhouse, Controlled Access, Elevator, Exercise Room, Fitness Center, Gated Community, Gated Community Guard, Gated Parking, Guest Parking, Hot Water, Onsite Property Management, Outdoor Cooking Area, Pool, Security, Spa, Picnic Area, Rec Multipurpose Rm, Meeting Room
View Y/N Yes
View City, City Lights, Walk Street, Tree Top
Handicap Access DisabilityAccess, Doors - Swing In, Doors w/Lever Handles, Handicap Access
Building
Lot Description Gated with Guard, Exterior Security Lights, Corners Established, Automatic Gate, Gated Community, Sidewalks, Street Paved, Street Lighting, Landscaped, Gutters
Story 22
Foundation Slab, Quake Bracing, Concrete Perimeter
Sewer In Connected and Paid
Water District
Architectural Style Modern
Level or Stories One
Structure Type Concrete, Glass, Metal Siding
Schools
School District Los Angeles Unified
Others
Special Listing Condition Standard
Pets Description Yes
Read Less Info
Want to know what your home might be worth? Contact us for a FREE valuation!

Our team is ready to help you sell your home for the highest possible price ASAP

The multiple listings information is provided by The MLSTM/CLAW from a copyrighted compilation of listings. The compilation of listings and each individual listing are ©2024 The MLSTM/CLAW. All Rights Reserved.
The information provided is for consumers' personal, non-commercial use and may not be used for any purpose other than to identify prospective properties consumers may be interested in purchasing. All properties are subject to prior sale or withdrawal. All information provided is deemed reliable but is not guaranteed accurate, and should be independently verified.
Bought with Premier Real Estate Broker, Inc.
GET MORE INFORMATION

Terrance Scotton, Broker Associate
Broker Associate | License ID: 01707848 NMLS: 908256
Broker Associate License ID: 01707848 NMLS: 908256



