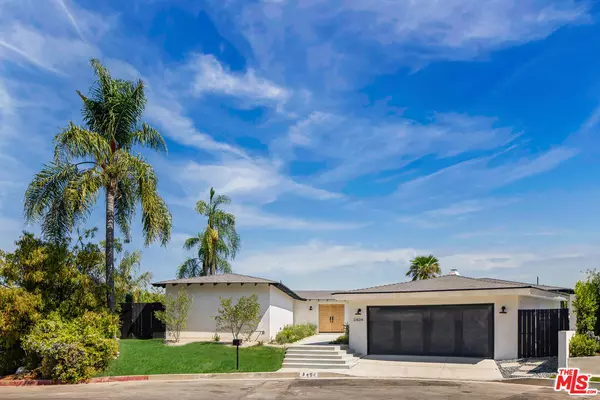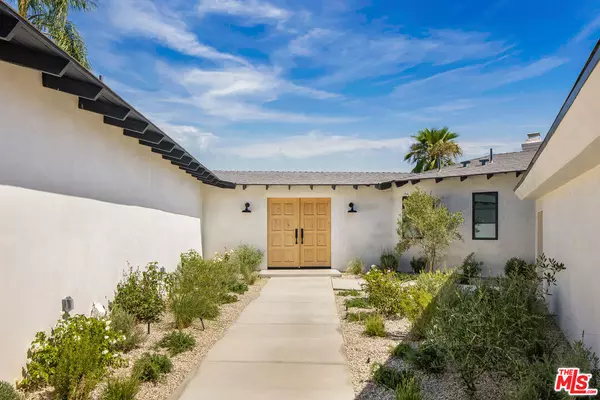For more information regarding the value of a property, please contact us for a free consultation.
Key Details
Sold Price $3,177,296
Property Type Single Family Home
Sub Type Single Family Residence
Listing Status Sold
Purchase Type For Sale
Square Footage 2,977 sqft
Price per Sqft $1,067
MLS Listing ID 24-439189
Sold Date 11/05/24
Style Contemporary
Bedrooms 4
Full Baths 4
Half Baths 1
HOA Y/N No
Year Built 1962
Lot Size 0.323 Acres
Acres 0.3231
Property Description
Nestled at the end of a tranquil cul-de-sac in sought-after Encino Hills, this exceptional 4-bedroom, 4.5-bathroom home blends modern luxury with timeless elegance. Set on a generous 14,000-square-foot lot, the property boasts breathtaking 180-degree views of the San Fernando Valley and the San Gabriel Mountains and is located within the prestigious Lanai School District. Step inside this meticulously reimagined home - down to the studs - and experience an open-concept floor plan perfect for both entertaining and everyday living. The gourmet kitchen features high-end appliances, beautiful custom cabinetry, and an oversized island that flows seamlessly into the expansive living areas. Large windows and glass doors flood the space with natural light, showcasing the stunning views from almost every room. Three ensuite bedrooms, plus a fourth bedroom/office in the opposite wing, provide comfort and privacy for family and guests alike. The primary suite is a true retreat, featuring a spa-like bathroom and sizable walk-in closet. The expansive backyard is an entertainer's paradise, with ample space for outdoor dining, lounging, and enjoying the serene surroundings and magnificent views. Lastly, the larger-than-average two-car garage is ready to welcome you home.
Location
State CA
County Los Angeles
Area Encino
Zoning LARE15
Rooms
Family Room 1
Other Rooms None
Dining Room 1
Interior
Heating Central
Cooling Central
Flooring Tile, Hardwood
Fireplaces Number 1
Fireplaces Type Decorative, Family Room
Equipment Dishwasher, Dryer, Refrigerator, Range/Oven, Washer, Microwave
Laundry Inside
Exterior
Garage Garage - 2 Car
Garage Spaces 4.0
Pool None
View Y/N Yes
View Canyon, City Lights, Hills, Valley
Building
Story 1
Architectural Style Contemporary
Level or Stories One
Others
Special Listing Condition Standard
Read Less Info
Want to know what your home might be worth? Contact us for a FREE valuation!

Our team is ready to help you sell your home for the highest possible price ASAP

The multiple listings information is provided by The MLSTM/CLAW from a copyrighted compilation of listings. The compilation of listings and each individual listing are ©2024 The MLSTM/CLAW. All Rights Reserved.
The information provided is for consumers' personal, non-commercial use and may not be used for any purpose other than to identify prospective properties consumers may be interested in purchasing. All properties are subject to prior sale or withdrawal. All information provided is deemed reliable but is not guaranteed accurate, and should be independently verified.
Bought with Real Broker
GET MORE INFORMATION

Terrance Scotton, Broker Associate
Broker Associate | License ID: 01707848 NMLS: 908256
Broker Associate License ID: 01707848 NMLS: 908256



