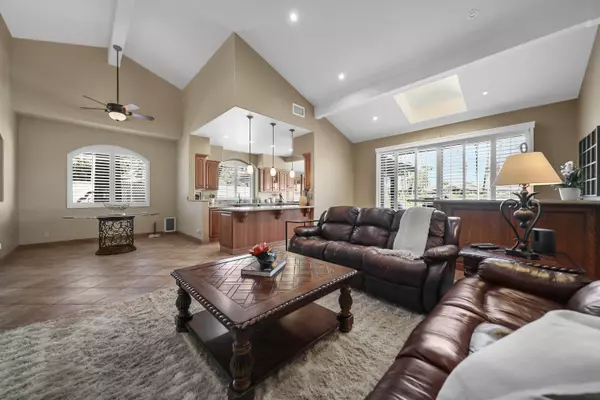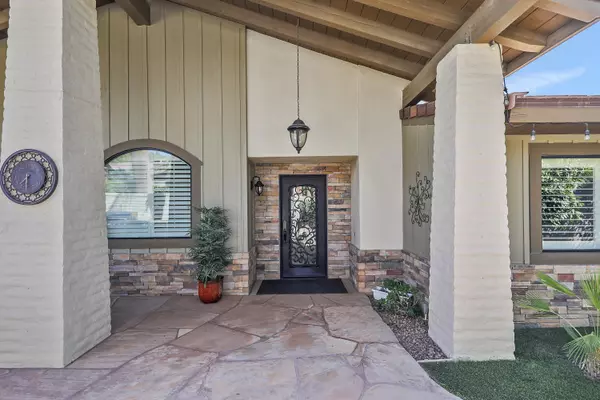For more information regarding the value of a property, please contact us for a free consultation.
Key Details
Sold Price $849,500
Property Type Condo
Sub Type Condominium
Listing Status Sold
Purchase Type For Sale
Square Footage 2,522 sqft
Price per Sqft $336
Subdivision The Lakes Country Club
MLS Listing ID 219118338DA
Sold Date 11/18/24
Style Ranch
Bedrooms 2
Full Baths 3
Construction Status Additions/Alter
HOA Fees $1,800/mo
Year Built 1983
Lot Size 3,500 Sqft
Property Description
An absolutely stunning home! With the open floor plan, custom details, and prime location, it's certainly designed for luxurious living and entertainment. The balance between indoor and outdoor spaces, especially with features like the stack-back sliders, offers seamless transitions for both intimate gatherings and large social events.An additional bathroom has been added!! With an extended laundry room with lots of counter space plus additional refrigerator.Highlights such as the custom bar, sports room, and outdoor kitchen with stainless steel appliances add versatility for entertaining. The water views, combined with double fairways and mountain vistas, truly enhance the experience. The added amenities like the golf cart garage, paver driveway, two newer HVAC units, and water softening system demonstrate attention to modern conveniences and comfort. Premium upgrades, energy-efficient features, and the combination of privacy with proximity to community amenities like the pool, spa, and clubhouse will definitely enhance your lifestyle!
Location
State CA
County Riverside
Area Palm Desert East
Rooms
Kitchen Granite Counters, Remodeled
Interior
Interior Features Bar, Cathedral-Vaulted Ceilings, High Ceilings (9 Feet+), Open Floor Plan
Heating Central, Fireplace, Forced Air, Natural Gas
Cooling Air Conditioning, Central
Flooring Carpet, Ceramic Tile
Fireplaces Number 1
Fireplaces Type Gas, Gas Log, Gas StarterDen, Great Room, Living Room, Master Retreat
Equipment Dishwasher, Dryer, Refrigerator, Washer
Laundry Room
Exterior
Garage Attached, Direct Entrance, Door Opener, Garage Is Attached, Golf Cart, On street, Parking for Guests
Garage Spaces 2.0
Fence Masonry
Pool Community, Fenced, In Ground
Community Features Golf Course within Development
Amenities Available Assoc Maintains Landscape, Assoc Pet Rules, Banquet, Bocce Ball Court, Card Room, Clubhouse, Controlled Access, Elevator, Fire Pit, Fitness Center, Golf, Greenbelt/Park, Guest Parking, Lake or Pond, Meeting Room, Onsite Property Management, Other Courts, Paddle Tennis, Picnic Area, Playground, Rec Multipurpose Rm, Sauna, Steam Room, Tennis Courts
Waterfront Description Lake
View Y/N Yes
View Golf Course, Lake, Mountains
Roof Type Concrete
Building
Lot Description Ranch
Story 1
Foundation Slab
Architectural Style Ranch
Level or Stories Ground Level
Structure Type Stucco, Wood Siding
Construction Status Additions/Alter
Others
Special Listing Condition Standard
Read Less Info
Want to know what your home might be worth? Contact us for a FREE valuation!

Our team is ready to help you sell your home for the highest possible price ASAP

The multiple listings information is provided by The MLSTM/CLAW from a copyrighted compilation of listings. The compilation of listings and each individual listing are ©2024 The MLSTM/CLAW. All Rights Reserved.
The information provided is for consumers' personal, non-commercial use and may not be used for any purpose other than to identify prospective properties consumers may be interested in purchasing. All properties are subject to prior sale or withdrawal. All information provided is deemed reliable but is not guaranteed accurate, and should be independently verified.
Bought with Surterre Properties, Inc.
GET MORE INFORMATION

Terrance Scotton, Broker Associate
Broker Associate | License ID: 01707848 NMLS: 908256
Broker Associate License ID: 01707848 NMLS: 908256



