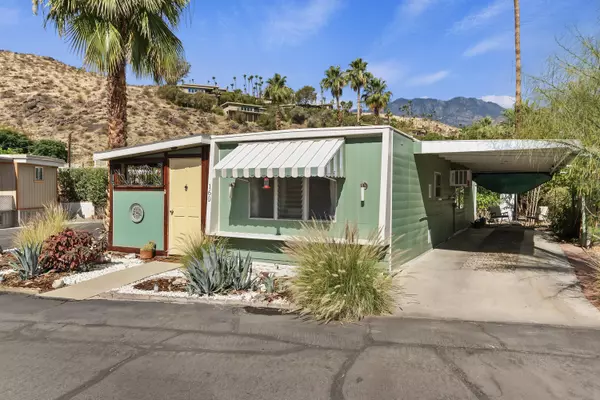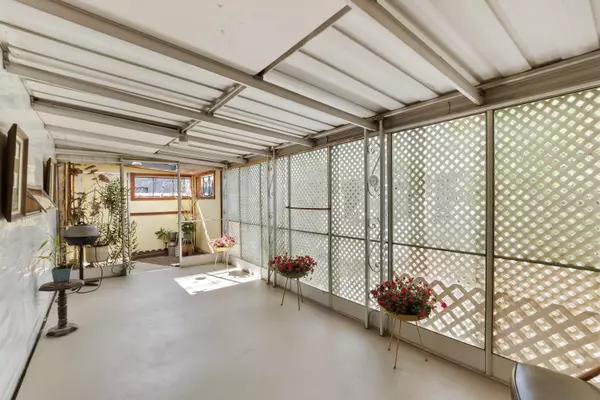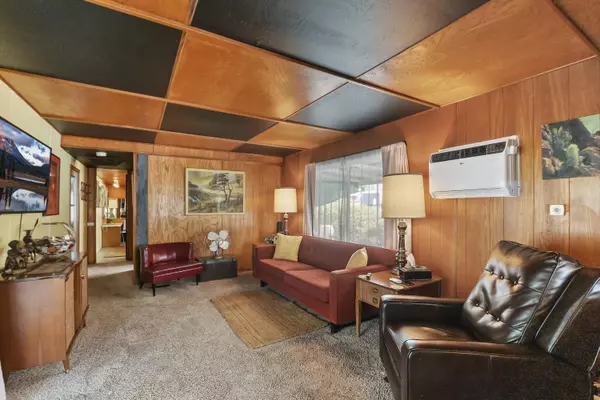For more information regarding the value of a property, please contact us for a free consultation.
Key Details
Sold Price $110,000
Property Type Manufactured Home
Listing Status Sold
Purchase Type For Sale
Square Footage 691 sqft
Price per Sqft $159
Subdivision Horizon Mh Village
MLS Listing ID 219096384PS
Sold Date 10/05/23
Bedrooms 1
Full Baths 1
Construction Status Additions/Alter, Updated/Remodeled
Land Lease Amount 9960.0
Year Built 1962
Lot Size 1,500 Sqft
Property Description
Welcome home to this vintage 1962 Mayflower Mid-Century marvel in this all-age community! This one bedroom one bath home has amazing original build features and charm with warm wood tones. This home features a smart kitchen layout with plenty of cabinets and drawers. Off the kitchen is an-eat in dining area with built in hutch and China cabinet for more storage! The large living room features a curved bar with a display case and cabinet, large windows light up this cozy space with plenty of area for entertaining. The bathroom is spacious with period update with original toilet, tub and stall shower! The bedroom offers enough room for a Cal-King for relaxing and has an expansive vanity, two large closets with built in drawers as well as a linen closet. All home systems work as they should, including a great central forced air heat system. Upgrades include, new smart Air Conditioner, disposal, new faucets, new washer, recent interior paint and roof re-coat. Additional living areas included a 26 x 8 covered front porch. A rear bonus bedroom, utility room, laundry room 23 x 8 which includes washer dryer. This home sits on .12-acre desirable corner lot with covered parking for two vehicles and room for three.Shed for storage included. Home can be offered turnkey furnished, ask for details and exclusions. Situated in South Palm Springs, close to restaurants, shopping, hiking, downtown Palm Springs entertainment and only 3 miles from Palm Springs International Airport!
Location
State CA
County Riverside
Area Palm Springs South End
Rooms
Kitchen Formica Counters, Laminate Counters
Interior
Interior Features High Ceilings (9 Feet+), Open Floor Plan
Heating Forced Air, Natural Gas
Cooling Air Conditioning, Room Refrig Air, Wall/Window
Flooring Carpet, Linoleum, Mixed
Equipment Dryer, Garbage Disposal, Hood Fan, Refrigerator, Washer
Laundry Laundry Area
Exterior
Garage Attached, Carport Attached, Covered Parking, Driveway, Tandem
Garage Spaces 5.0
Fence None
Community Features Rv Access/Prkg
View Y/N Yes
View Mountains
Roof Type Rolled/Hot Mop
Building
Lot Description Landscaped, Lot Shape-Irregular, Lot-Level/Flat, Single Lot, Street Paved
Story 1
Foundation Other, Pier Jacks
Sewer In Connected and Paid
Water Mutual Water Source
Level or Stories One
Structure Type Aluminum Siding
Construction Status Additions/Alter, Updated/Remodeled
Schools
School District Palm Springs Unified
Others
Special Listing Condition Standard
Read Less Info
Want to know what your home might be worth? Contact us for a FREE valuation!

Our team is ready to help you sell your home for the highest possible price ASAP

The multiple listings information is provided by The MLSTM/CLAW from a copyrighted compilation of listings. The compilation of listings and each individual listing are ©2024 The MLSTM/CLAW. All Rights Reserved.
The information provided is for consumers' personal, non-commercial use and may not be used for any purpose other than to identify prospective properties consumers may be interested in purchasing. All properties are subject to prior sale or withdrawal. All information provided is deemed reliable but is not guaranteed accurate, and should be independently verified.
Bought with Equity Union
GET MORE INFORMATION

Terrance Scotton, Broker Associate
Broker Associate | License ID: 01707848 NMLS: 908256
Broker Associate License ID: 01707848 NMLS: 908256



