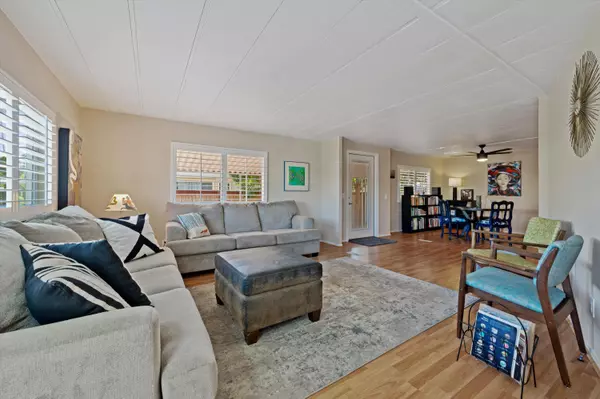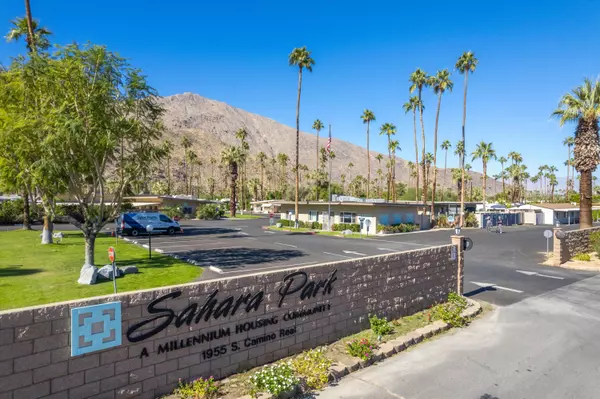For more information regarding the value of a property, please contact us for a free consultation.
Key Details
Sold Price $250,000
Property Type Manufactured Home
Listing Status Sold
Purchase Type For Sale
Square Footage 1,152 sqft
Price per Sqft $217
Subdivision Sahara Park
MLS Listing ID 219102299DA
Sold Date 04/15/24
Style Other
Bedrooms 2
Full Baths 1
Three Quarter Bath 1
Year Built 1973
Lot Size 1,500 Sqft
Property Description
This 2 bed, 2 bath, 1152 sq. ft. double-wide home, built in 1973, features an open floorplan that seamlessly connects the breakfast area, the generous living room, and the expansive dining area, providing a comfortable and spacious environment for you to enjoy for years. Imagine yourself in the updated kitchen, equipped with a stainless appliances, elegant white quartz countertops, and ample cupboard space, preparing delicious meals for your friends and family who can comfortably gather in the spacious dining area. The updated primary bathroom is tastefully designed with a quartz vanity and large shower, creating a relaxing atmosphere. Ceiling fans in every room provide added comfort, making any room an ideal place to unwind with a good book. Plantation blinds throughout offer you control over natural light and contribute to maintaining a pleasant temperature, keeping you cool in the summer and warm in the winter. Central heat and air will keep your AC bills in check. Additional features include an inside laundry area, a covered carport, a generously sized covered patio for delightful outdoor dining, a nice yard, perfect for a vegetable garden or a hot tub, where you can relax under the stars. There's also a sunroom with endless possibilities and a large storage building. Sahara Park is a 55+ park, conveniently situated at the south end of Palm Springs, close to restaurants and shopping, and offers stunning views of the San Jacinto mountains.
Location
State CA
County Riverside
Area Palm Springs South End
Rooms
Kitchen Remodeled
Interior
Interior Features Open Floor Plan
Heating Central, Natural Gas
Cooling Air Conditioning, Ceiling Fan, Central, Evaporative
Flooring Carpet, Laminate
Equipment Ceiling Fan, Dishwasher, Dryer, Garbage Disposal, Microwave, Range/Oven, Refrigerator, Washer
Laundry Laundry Area
Exterior
Garage Covered Parking, Driveway
Garage Spaces 1.0
Fence Fenced, Wood
Pool Community, In Ground
View Y/N Yes
View Mountains, Peek-A-Boo
Building
Lot Description Fenced, Lot-Level/Flat
Story 1
Sewer In Street Paid
Water Water District
Architectural Style Other
Level or Stories One
Structure Type Other
Others
Special Listing Condition Standard
Read Less Info
Want to know what your home might be worth? Contact us for a FREE valuation!

Our team is ready to help you sell your home for the highest possible price ASAP

The multiple listings information is provided by The MLSTM/CLAW from a copyrighted compilation of listings. The compilation of listings and each individual listing are ©2024 The MLSTM/CLAW. All Rights Reserved.
The information provided is for consumers' personal, non-commercial use and may not be used for any purpose other than to identify prospective properties consumers may be interested in purchasing. All properties are subject to prior sale or withdrawal. All information provided is deemed reliable but is not guaranteed accurate, and should be independently verified.
Bought with EQTY Forbes Global Properties
GET MORE INFORMATION

Terrance Scotton, Broker Associate
Broker Associate | License ID: 01707848 NMLS: 908256
Broker Associate License ID: 01707848 NMLS: 908256



