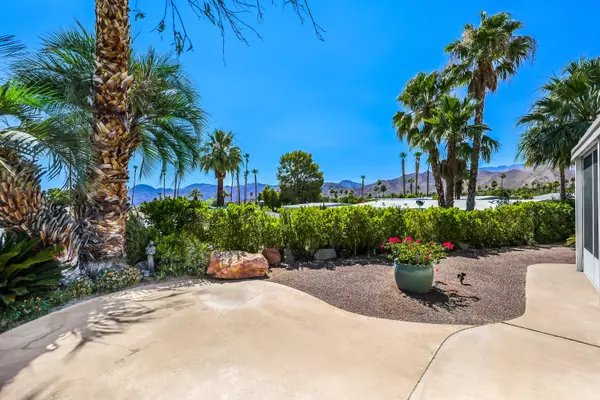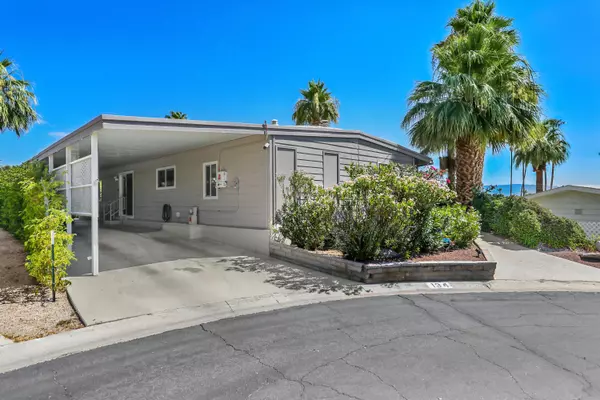For more information regarding the value of a property, please contact us for a free consultation.
Key Details
Sold Price $319,000
Property Type Manufactured Home
Listing Status Sold
Purchase Type For Sale
Square Footage 1,440 sqft
Price per Sqft $221
Subdivision Indian Springs Mobil
MLS Listing ID 219110010DA
Sold Date 07/25/24
Style Contemporary
Bedrooms 2
Full Baths 2
Construction Status Updated/Remodeled
HOA Fees $75
Land Lease Amount 8448.0
Year Built 1972
Lot Size 4,000 Sqft
Acres 0.09
Property Description
Very private home located on an elevated lot with 360* views from inside and out! Enormous 32x12 screen enclosed sunroom offers amazing views of mountains and the valley floor. Secluded, enclosed yard. Interior of home is modern and classy-a complete remodel, this home boasts drywall throughout, designer kitchen and matching hutch, granite counters, solar lights, breakfast bar, SS appliances, stunning tiled baths, wood look laminate floors, new windows, 4 sliders, solar panels, a 3 person sauna...and more!!!! Too much to list!!!! Quiet Cul de sac location, backs up to trail- no rear neighbors. Partially furnished. (exercise equipment and some furniture has been removed since pictures) Perfect 2nd home or your forever home! MUST SEE!!!! FINISHED, PRIVATE with amazing views!
Location
State CA
County Riverside
Area Palm Desert South
Rooms
Other Rooms Accessory Bldgs
Kitchen Island, Remodeled
Interior
Interior Features Open Floor Plan, Other, Recessed Lighting
Heating Central, Forced Air, Natural Gas
Cooling Air Conditioning, Ceiling Fan, Central
Flooring Laminate, Mixed, Vinyl
Equipment Ceiling Fan, Dishwasher, Dryer, Garbage Disposal, Hood Fan, Refrigerator, Washer
Laundry Room
Exterior
Garage Attached, Carport Attached, Parking for Guests
Garage Spaces 4.0
Fence Other, Partial
Pool Community, Fenced, Gunite, Heated, In Ground
Community Features Community Mailbox
Amenities Available Assoc Maintains Landscape, Assoc Pet Rules, Billiard Room, Card Room, Clubhouse, Greenbelt/Park, Guest Parking, Onsite Property Management, Other Courts
View Y/N Yes
View City Lights, Desert, Mountains, Panoramic, Peek-A-Boo
Roof Type Foam
Handicap Access No Interior Steps
Building
Lot Description Lot Shape-Irregular, Lot-Level/Flat, Street Lighting, Street Paved, Street Public, Utilities Underground, Yard
Story 1
Foundation Other
Sewer In Street Paid
Water In Street
Architectural Style Contemporary
Level or Stories Ground Level
Structure Type Aluminum Siding
Construction Status Updated/Remodeled
Others
Special Listing Condition Standard
Pets Description Assoc Pet Rules, Size Limit
Read Less Info
Want to know what your home might be worth? Contact us for a FREE valuation!

Our team is ready to help you sell your home for the highest possible price ASAP

The multiple listings information is provided by The MLSTM/CLAW from a copyrighted compilation of listings. The compilation of listings and each individual listing are ©2024 The MLSTM/CLAW. All Rights Reserved.
The information provided is for consumers' personal, non-commercial use and may not be used for any purpose other than to identify prospective properties consumers may be interested in purchasing. All properties are subject to prior sale or withdrawal. All information provided is deemed reliable but is not guaranteed accurate, and should be independently verified.
Bought with Compass
GET MORE INFORMATION

Terrance Scotton, Broker Associate
Broker Associate | License ID: 01707848 NMLS: 908256
Broker Associate License ID: 01707848 NMLS: 908256



