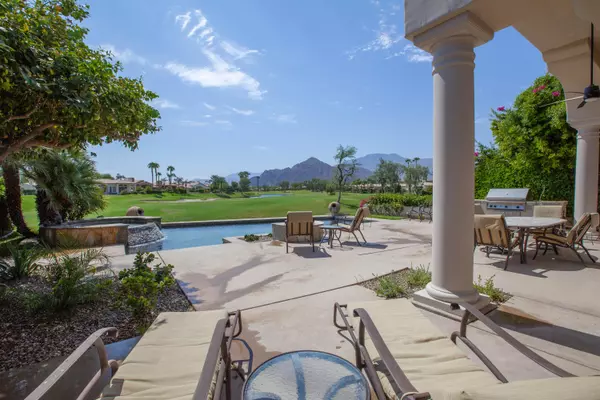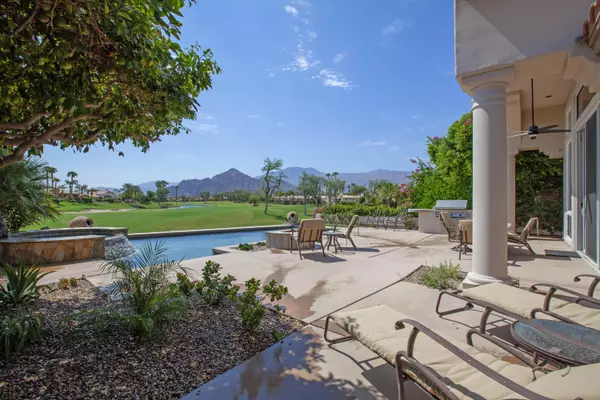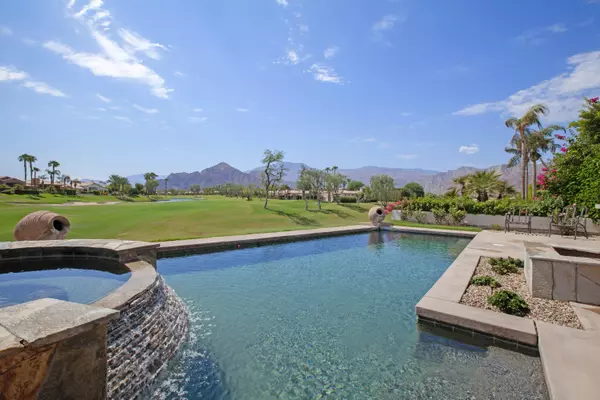For more information regarding the value of a property, please contact us for a free consultation.
Key Details
Sold Price $1,640,000
Property Type Single Family Home
Sub Type Single Family Residence
Listing Status Sold
Purchase Type For Sale
Square Footage 2,924 sqft
Price per Sqft $560
Subdivision Rancho La Quinta Cc
MLS Listing ID 219116460DA
Sold Date 11/20/24
Style Mediterranean
Bedrooms 3
Full Baths 3
Half Baths 1
Construction Status Repair Cosmetic
HOA Fees $1,164/mo
Year Built 1999
Lot Size 8,712 Sqft
Property Description
Prime elevated South-facing hilltop Encanto II plan with exceptional poolside living. Hence its name, Via Corta is a small intimate cul-de-sac in the interior of Rancho La Quinta. Rustic Santa Rosa Mountain vistas abound both inside the home and poolside which features a quaint firepit, large pool, spa and custom BBQ cooking station. Captivating views of the 13th & 14th fairways of the Robert Trent Jones Course & a pristine lake. Featuring 2924 SF with 2 bedrooms , the main house & a detached two room Casita. New paint & newly installed carpet in the Casita. Once inside the home, the circular rotunda entry invites you into the living room with cast stone fireplace & formal dining area. The neutral tile, high volume ceilings and massive fleet wood slider and glass create a sense of space and frame views of the outside oasis that's complete with a contemporary style saltwater pool, spa and cascading waterfall. The spacious chef's kitchen with granite Ogee edge counters & stainless steel appliances, morning room & family room with romantic fireplace share the spectacular vistas. The owner's suite opens directly to the pool & spa & features two walk-in closets, 2 vanities with separate sinks, large tub, walk-in dual entry shower.& private commode. RLQ Country Club assessment has been paid in full. Turn key furnished per seller's approved inventory. Updated AC, Water Cop flood detection, epoxy garage floor. Low maintenance updated landscaping.
Location
State CA
County Riverside
Area La Quinta South Of Hwy 111
Building/Complex Name Rancho La Quinta Masters Association
Rooms
Kitchen Gourmet Kitchen, Granite Counters, Island, Pantry
Interior
Interior Features Coffered Ceiling(s), High Ceilings (9 Feet+), Open Floor Plan
Heating Central, Fireplace, Forced Air, Natural Gas, Zoned
Cooling Air Conditioning, Ceiling Fan, Central, Electric, Multi/Zone
Flooring Carpet, Mixed, Tile
Fireplaces Number 3
Fireplaces Type Fire Pit, Gas Log, OtherFamily Room, Living Room, Patio
Equipment Ceiling Fan, Dishwasher, Dryer, Gas Dryer Hookup, Gas Or Electric Dryer Hookup, Hood Fan, Microwave, Refrigerator, Trash Compactor, Washer
Laundry Room
Exterior
Garage Attached, Direct Entrance, Door Opener, Driveway, Garage Is Attached, On street
Garage Spaces 2.0
Fence Stucco Wall
Pool Community, Gunite, Heated, In Ground, Private, Salt/Saline, Waterfall
Community Features Golf Course within Development
Amenities Available Assoc Pet Rules, Banquet, Bocce Ball Court, Clubhouse, Fire Pit, Fitness Center, Golf, Guest Parking, Tennis Courts
View Y/N Yes
View Golf Course, Lake, Mountains, Panoramic, Pool
Roof Type Concrete, Tile
Building
Lot Description Back Yard, Front Yard, Landscaped, Lawn, Utilities Underground, Yard
Story 1
Foundation Slab
Sewer In Connected and Paid
Water Water District
Architectural Style Mediterranean
Level or Stories One
Structure Type Stucco
Construction Status Repair Cosmetic
Others
Special Listing Condition Standard
Pets Description Assoc Pet Rules
Read Less Info
Want to know what your home might be worth? Contact us for a FREE valuation!

Our team is ready to help you sell your home for the highest possible price ASAP

The multiple listings information is provided by The MLSTM/CLAW from a copyrighted compilation of listings. The compilation of listings and each individual listing are ©2024 The MLSTM/CLAW. All Rights Reserved.
The information provided is for consumers' personal, non-commercial use and may not be used for any purpose other than to identify prospective properties consumers may be interested in purchasing. All properties are subject to prior sale or withdrawal. All information provided is deemed reliable but is not guaranteed accurate, and should be independently verified.
Bought with Berkshire Hathaway HomeServices California Propert
GET MORE INFORMATION

Terrance Scotton, Broker Associate
Broker Associate | License ID: 01707848 NMLS: 908256
Broker Associate License ID: 01707848 NMLS: 908256



