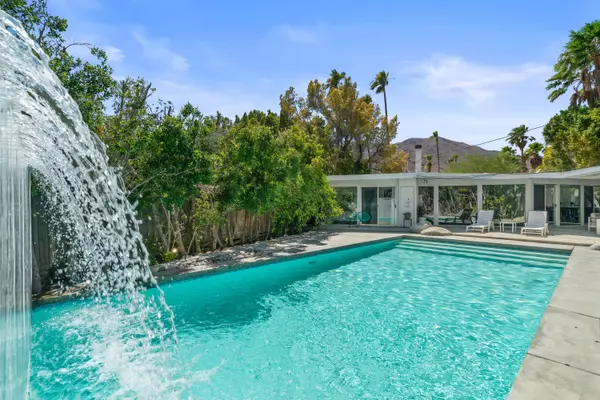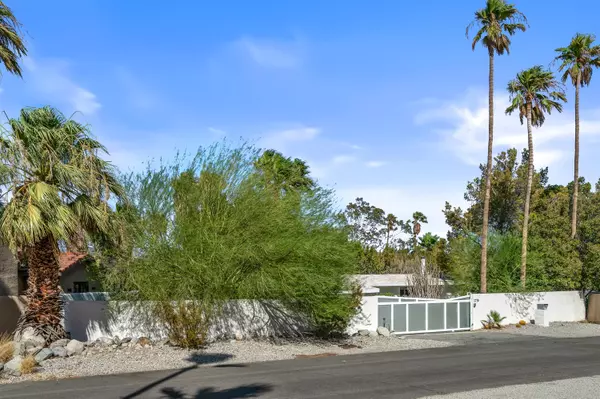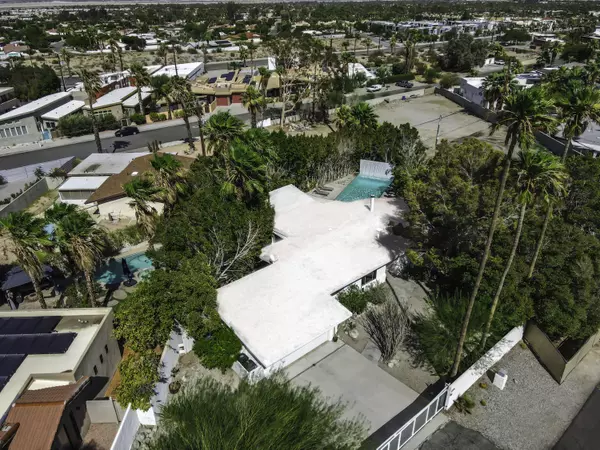For more information regarding the value of a property, please contact us for a free consultation.
Key Details
Sold Price $965,000
Property Type Single Family Home
Sub Type Single Family Residence
Listing Status Sold
Purchase Type For Sale
Square Footage 1,182 sqft
Price per Sqft $816
Subdivision Chino Canyon
MLS Listing ID 219115752PS
Sold Date 10/21/24
Bedrooms 3
Full Baths 2
Year Built 1957
Lot Size 10,454 Sqft
Acres 0.24
Property Description
Welcome to your sophisticated 3-bedroom, 2-bath mid-century oasis in the highly sought-after Little Tuscany neighborhood. This entertainer's dream features an open-concept living and dining area, beamed ceilings, walls of glass with floor-to-ceiling windows, and sliders that open onto an expansive covered lanai and pool with a waterfall wall. Palm Springs living at its finest, this home perfectly combines indoor and outdoor spaces, offering breathtaking mountain views from every vista. As you tour the property, you'll notice the thoughtful layout with all three bedrooms enjoying nice separation. The primary ensuite opens directly to the backyard and pool area, providing a private retreat Inside, the home boasts a wood-burning fireplace and tile floors throughout, enhancing its mid-century charm. The mature landscape design provides both beauty and privacy, yet downtown Palm Springs is only minutes away. Enjoy the convenience of nearby dynamic shopping, dining, and nightlife. Little Tuscany is one of the few neighborhoods in Palm Springs where news owners can apply for a Vacation Rental Certificate, paving the way for lucrative short-term rental income. Don't miss out on this fabulous opportunity. Take the Matterport virtual tour! (The adjoining vacant lot measuring 9148 SqFt / 0.21acres is also for sale and currently listed at $339,000 as seen in the last 3 listing photos. The home and the adjoining lot can be purchased together as a package deal for $1,325,000. )
Location
State CA
County Riverside
Area Palm Springs North End
Rooms
Kitchen Marble Counters
Interior
Interior Features Beamed Ceiling(s), Laundry Closet Stacked, Open Floor Plan
Heating Central, Fireplace, Natural Gas
Cooling Ceiling Fan, Central
Flooring Tile
Fireplaces Number 1
Fireplaces Type Wood BurningLiving Room
Equipment Ceiling Fan, Dishwasher, Dryer, Hood Fan, Refrigerator, Washer
Laundry Garage, In Closet
Exterior
Garage Attached, Door Opener, Garage Is Attached
Garage Spaces 5.0
Fence Block, Other
Pool Gunite, Heated, In Ground, Private, Waterfall
View Y/N Yes
View Mountains, Panoramic
Building
Lot Description Automatic Gate, Back Yard, Fenced, Front Yard, Secluded
Story 1
Foundation Slab
Sewer In Street Paid
Level or Stories One
Structure Type Stucco
Others
Special Listing Condition Standard
Read Less Info
Want to know what your home might be worth? Contact us for a FREE valuation!

Our team is ready to help you sell your home for the highest possible price ASAP

The multiple listings information is provided by The MLSTM/CLAW from a copyrighted compilation of listings. The compilation of listings and each individual listing are ©2024 The MLSTM/CLAW. All Rights Reserved.
The information provided is for consumers' personal, non-commercial use and may not be used for any purpose other than to identify prospective properties consumers may be interested in purchasing. All properties are subject to prior sale or withdrawal. All information provided is deemed reliable but is not guaranteed accurate, and should be independently verified.
Bought with ITECH MLS
GET MORE INFORMATION

Terrance Scotton, Broker Associate
Broker Associate | License ID: 01707848 NMLS: 908256
Broker Associate License ID: 01707848 NMLS: 908256



