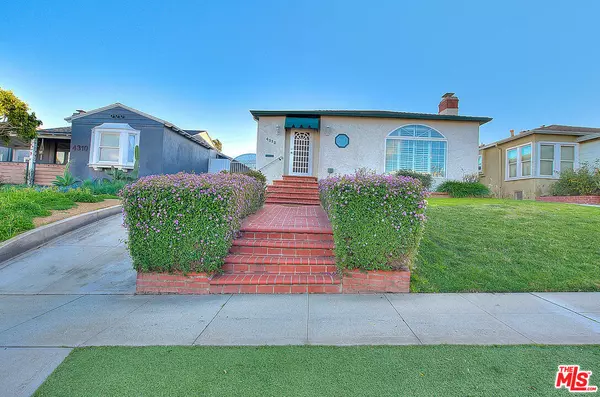For more information regarding the value of a property, please contact us for a free consultation.
Key Details
Sold Price $880,000
Property Type Single Family Home
Sub Type Single Family Residence
Listing Status Sold
Purchase Type For Sale
Square Footage 1,704 sqft
Price per Sqft $516
MLS Listing ID 24-355441
Sold Date 11/22/24
Style Contemporary
Bedrooms 3
Full Baths 2
HOA Y/N No
Year Built 1939
Lot Size 5,373 Sqft
Acres 0.1233
Property Description
Discover this exquisite View Heights Home, a blend of comfort and sophistication. As you step into the expansive living room, you're greeted by gleaming hardwood floors, a charming fireplace, wood shutters, and recessed lighting. The spacious dining room, perfect for formal gatherings, seamlessly flows into the gourmet kitchen adorned with custom cabinetry, stainless steel appliances, granite countertops, tile floors, and a convenient breakfast bar, creating an ideal space for culinary delights.The kitchen opens to a delightful family room, providing a cozy haven for entertaining guests. Two generously sized bedrooms, including a luxurious primary bedroom with its spa-like bathroom featuring stunning tile work, offer both comfort and style. The abundance of newer windows ensures an infusion of natural light throughout, creating a warm and inviting atmosphere.This home boasts central air and heat for year-round comfort. The large backyard is a retreat in itself, featuring a deck and pergola, providing the perfect setting for outdoor gatherings and relaxation. Legally a 3-bedroom residence, one bedroom has been thoughtfully converted into a versatile family room, adding to the home's flexibility.Don't miss the opportunity to view this View Heights charmerits appeal is sure to captivate. Centrally located, it offers convenient access to Sofi Stadium, Playa Vista, Downtown LA, freeways, shops, malls, restaurants, and fitness centers. This beautiful home is a unique blend of modern living and classic charm.
Location
State CA
County Los Angeles
Area Park Hills Heights
Zoning LAR1
Rooms
Other Rooms None
Dining Room 1
Interior
Heating Central
Cooling Central
Flooring Hardwood, Stone Tile
Fireplaces Type Living Room
Equipment Garbage Disposal, Built-Ins
Laundry Inside
Exterior
Garage Detached
Garage Spaces 2.0
Pool None
View Y/N No
View None
Building
Story 1
Architectural Style Contemporary
Level or Stories One
Others
Special Listing Condition Standard
Read Less Info
Want to know what your home might be worth? Contact us for a FREE valuation!

Our team is ready to help you sell your home for the highest possible price ASAP

The multiple listings information is provided by The MLSTM/CLAW from a copyrighted compilation of listings. The compilation of listings and each individual listing are ©2024 The MLSTM/CLAW. All Rights Reserved.
The information provided is for consumers' personal, non-commercial use and may not be used for any purpose other than to identify prospective properties consumers may be interested in purchasing. All properties are subject to prior sale or withdrawal. All information provided is deemed reliable but is not guaranteed accurate, and should be independently verified.
Bought with The Hills Premier Realty
GET MORE INFORMATION

Terrance Scotton, Broker Associate
Broker Associate | License ID: 01707848 NMLS: 908256
Broker Associate License ID: 01707848 NMLS: 908256



