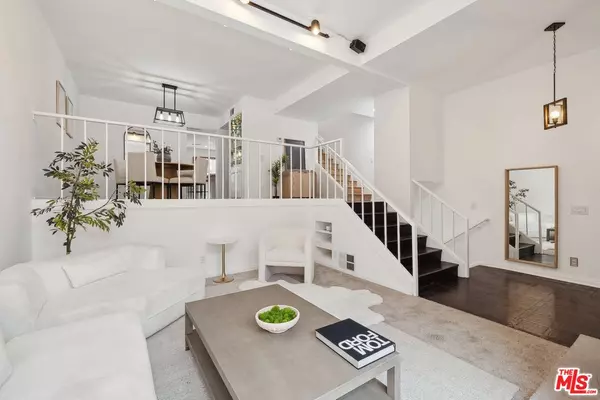For more information regarding the value of a property, please contact us for a free consultation.
Key Details
Sold Price $1,075,000
Property Type Condo
Sub Type Condominium
Listing Status Sold
Purchase Type For Sale
Square Footage 1,646 sqft
Price per Sqft $653
MLS Listing ID 24-402827
Sold Date 11/22/24
Style Traditional
Bedrooms 2
Full Baths 3
Construction Status Updated/Remodeled
HOA Fees $805/mo
HOA Y/N Yes
Year Built 1977
Lot Size 4.503 Acres
Acres 4.5027
Property Description
Welcome to 4640 Glencoe Ave #4, an exquisite 2-bedroom, 3-bathroom townhome that epitomizes luxurious coastal living. Nestled in the coveted securely-gated Villa Vallarta community, this modern residence offers the perfect blend of style, comfort, and convenience. This tri-level townhome spans 1,646 square feet of thoughtfully designed living space, featuring high ceilings, large windows, abundant natural sunlight and an open-concept floor plan. French doors open to a spacious brick patio, creating an exceptional indoor-outdoor atmosphere. Enjoy the open concept living room featuring a fireplace and ground level living room. A formal dining space flows seamlessly into the gourmet-style kitchen with a family room ideal for a cozy breakfast nook. The renovated chef's kitchen is a culinary dream, boasting GE, Whirlpool and Thermate appliances, quartz countertops, custom backsplash, custom cabinetry, and a large center island. Retreat to the expansive primary suite, complete with ample closet space and a spa-like en-suite bathroom featuring dual vanities, a massive soaking tub, and a separate glass-enclosed shower. Enjoy coastal breezes from your private primary suite deck. Additional features include updated roof and bathrooms, fresh paint throughout, Ring doorbell, hardwood floors, recessed lighting, Nest thermostat, updated central A/C, in-unit W/D and bedroom ceiling fans. Oversized two-car garage with direct access, additional storage cabinets and wiring for EV/Tesla charger. Villa Vallarta HOA includes water, trash, internet and cable, EQ insurance, and association insurance. Located in the vibrant Marina del Rey community, moments away from the beach, trendy shops, gourmet restaurants, art galleries, and the beautiful Marina. Easy access to major freeways and LAX airport makes commuting a breeze. Gated community with secure access, 4 pools and beautifully landscaped common areas. Pet-friendly environment. Conveniently close to parks, bike paths, and recreational facilities.
Location
State CA
County Los Angeles
Area Marina Del Rey
Building/Complex Name Scott Management Company
Zoning LARD2
Rooms
Dining Room 1
Kitchen Quartz Counters, Remodeled, Island
Interior
Heating Central
Cooling Air Conditioning
Flooring Mixed, Wood, Vinyl
Fireplaces Number 1
Fireplaces Type Living Room, Gas
Equipment Dishwasher, Dryer, Ceiling Fan, Freezer, Microwave, Range/Oven, Refrigerator, Washer
Laundry Inside, Garage, Laundry Area
Exterior
Garage Attached, Garage - 2 Car
Garage Spaces 2.0
Pool Association Pool
Amenities Available Assoc Barbecue, Gated Community, Pool, Assoc Pet Rules, Spa
View Y/N No
View None
Roof Type Other
Building
Architectural Style Traditional
Level or Stories Three Or More, Multi/Split
Construction Status Updated/Remodeled
Others
Special Listing Condition Standard
Pets Description Assoc Pet Rules, Call, Pets Permitted
Read Less Info
Want to know what your home might be worth? Contact us for a FREE valuation!

Our team is ready to help you sell your home for the highest possible price ASAP

The multiple listings information is provided by The MLSTM/CLAW from a copyrighted compilation of listings. The compilation of listings and each individual listing are ©2024 The MLSTM/CLAW. All Rights Reserved.
The information provided is for consumers' personal, non-commercial use and may not be used for any purpose other than to identify prospective properties consumers may be interested in purchasing. All properties are subject to prior sale or withdrawal. All information provided is deemed reliable but is not guaranteed accurate, and should be independently verified.
Bought with Professional Real Estate Servi
GET MORE INFORMATION

Terrance Scotton, Broker Associate
Broker Associate | License ID: 01707848 NMLS: 908256
Broker Associate License ID: 01707848 NMLS: 908256



