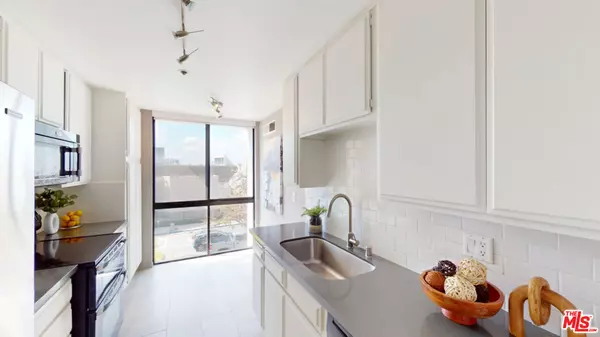For more information regarding the value of a property, please contact us for a free consultation.
Key Details
Sold Price $535,000
Property Type Condo
Sub Type Condo
Listing Status Sold
Purchase Type For Sale
Square Footage 862 sqft
Price per Sqft $620
Subdivision Tokyo Villa
MLS Listing ID 24-442407
Sold Date 12/03/24
Style Contemporary
Bedrooms 1
Full Baths 1
Construction Status Updated/Remodeled
HOA Fees $548/mo
HOA Y/N Yes
Year Built 1985
Lot Size 1.999 Acres
Acres 1.9991
Property Description
Discover your bright and stylish urban sanctuary at Tokyo Villa. This residence offers 24-hour security, controlled entry, gated parking with two assigned spaces, and an extra, exterior storage space - all with the lowest HOA fees found in the area! The serene Japanese garden creates a peaceful ambiance, while the building includes a fully-equipped gym, spa, sauna, and on-site management. The modern kitchen boasts quartz countertops, a stainless steel refrigerator, subway tile backsplash, accent lighting, and plenty of cabinet storage. A full-size washer and dryer are included for you, too. The dining area features a wet bar with additional cabinetry, perfect for entertaining. The spacious bedroom offers two large closets, with enough room for a home office. Located between the dynamic Arts District and historic Little Tokyo, you'll be just steps from the new Metro Regional Connector and surrounded by trendy restaurants, galleries, breweries, coffee shops, supermarkets, a library, and more. Conveniently situated near USC, SCI Arc, and downtown LA, this is the perfect place to live, work, and thrive.
Location
State CA
County Los Angeles
Area Downtown L.A.
Building/Complex Name Tokyo Villa
Zoning LAC2
Rooms
Dining Room 0
Kitchen Stone Counters
Interior
Interior Features Open Floor Plan, Living Room Balcony, Storage Space, Track Lighting, Wet Bar, Laundry - Closet Stacked
Heating Central
Cooling Air Conditioning, Electric
Flooring Carpet, Tile
Fireplaces Type None
Equipment Dishwasher, Dryer, Microwave, Refrigerator, Range/Oven, Ceiling Fan, Washer
Laundry Laundry Closet Stacked, In Unit, In Closet, Inside
Exterior
Parking Features Garage - 2 Car, Subterr Tandem, Tandem, Community Garage, Gated Underground
Garage Spaces 2.0
Pool None
Community Features Community Mailbox
Amenities Available Assoc Pet Rules, Assoc Maintains Landscape, Clubhouse, Controlled Access, Elevator, Fitness Center, Extra Storage, Gated Parking, Gated Community Guard, Sauna, Security, Spa
View Y/N Yes
View City, Skyline
Building
Lot Description Gated Community, Sidewalks, Street Gravel, Utilities Underground, Walk Street
Story 4
Water Public
Architectural Style Contemporary
Level or Stories One
Structure Type Concrete, Metal Siding, Stucco, Wood Siding
Construction Status Updated/Remodeled
Others
Special Listing Condition Standard
Pets Allowed Assoc Pet Rules, Call, Yes, Weight Limit
Read Less Info
Want to know what your home might be worth? Contact us for a FREE valuation!

Our team is ready to help you sell your home for the highest possible price ASAP

The multiple listings information is provided by The MLSTM/CLAW from a copyrighted compilation of listings. The compilation of listings and each individual listing are ©2024 The MLSTM/CLAW. All Rights Reserved.
The information provided is for consumers' personal, non-commercial use and may not be used for any purpose other than to identify prospective properties consumers may be interested in purchasing. All properties are subject to prior sale or withdrawal. All information provided is deemed reliable but is not guaranteed accurate, and should be independently verified.
Bought with Seven Gables Real Estate
GET MORE INFORMATION

Terrance Scotton, Broker Associate
Broker Associate | License ID: 01707848 NMLS: 908256
Broker Associate License ID: 01707848 NMLS: 908256



