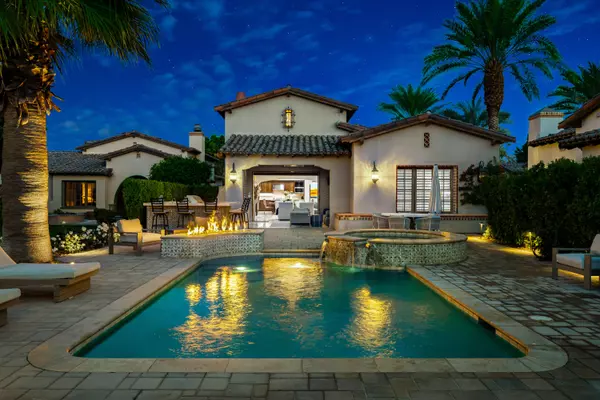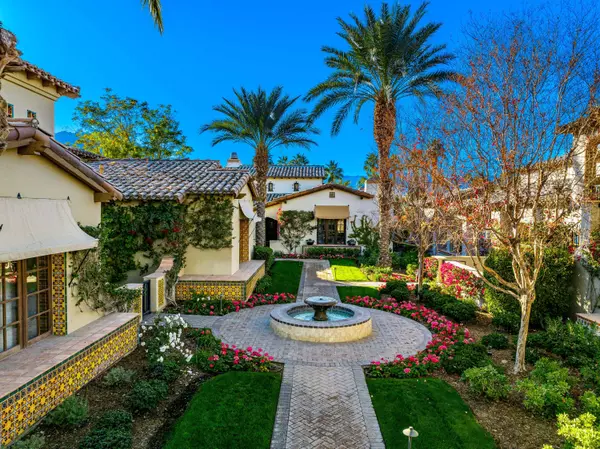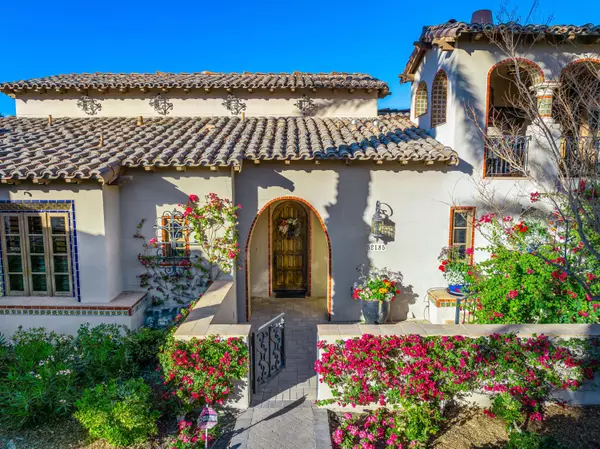For more information regarding the value of a property, please contact us for a free consultation.
Key Details
Sold Price $3,250,000
Property Type Single Family Home
Sub Type Single Family Residence
Listing Status Sold
Purchase Type For Sale
Square Footage 3,138 sqft
Price per Sqft $1,035
Subdivision The Hideaway
MLS Listing ID 219122318DA
Sold Date 02/10/25
Bedrooms 4
Full Baths 4
Half Baths 1
HOA Fees $1,500/mo
Year Built 2006
Lot Size 0.300 Acres
Property Sub-Type Single Family Residence
Property Description
Lovely , meticulously maintained Bungalow in the Hideaway Golf Club! Four bedrooms (including upstairs casita with its own sunny deck/balcony), four baths + powder room in a roomy 3,138 SF. These homes are situated within walking distance to the clubhouse and driving range. Features include a private pool and spa, firepit, covered conversation area with pop-up flat screen TV and custom BBQ area. This spacious home has a cozy living room with oversized fireplace, dining area and a gourmet kitchen with island and high end Wolf and subzero appliances. There are travertine floors, custom window coverings and loads of charm! Offered furnished per inventory. Hideaway golf membership is required with purchase of home.
Location
State CA
County Riverside
Area La Quinta South Of Hwy 111
Rooms
Kitchen Gourmet Kitchen, Island, Stone Counters
Interior
Interior Features Beamed Ceiling(s), Cathedral-Vaulted Ceilings, High Ceilings (9 Feet+)
Heating Central, Forced Air, Natural Gas
Cooling Air Conditioning, Ceiling Fan, Central
Flooring Carpet, Travertine
Fireplaces Number 1
Fireplaces Type Gas Log, StoneGreat Room, Patio
Equipment Ceiling Fan, Dishwasher, Dryer, Garbage Disposal, Microwave, Range/Oven, Refrigerator, Washer
Laundry Room
Exterior
Parking Features Detached, Door Opener, Garage Is Detached
Garage Spaces 3.0
Pool Heated, In Ground, Private
Amenities Available Controlled Access
View Y/N Yes
View Mountains
Roof Type Tile
Building
Story 2
Sewer In Connected and Paid
Water Water District
Level or Stories Two
Others
Special Listing Condition Standard
Read Less Info
Want to know what your home might be worth? Contact us for a FREE valuation!

Our team is ready to help you sell your home for the highest possible price ASAP

The multiple listings information is provided by The MLSTM/CLAW from a copyrighted compilation of listings. The compilation of listings and each individual listing are ©2025 The MLSTM/CLAW. All Rights Reserved.
The information provided is for consumers' personal, non-commercial use and may not be used for any purpose other than to identify prospective properties consumers may be interested in purchasing. All properties are subject to prior sale or withdrawal. All information provided is deemed reliable but is not guaranteed accurate, and should be independently verified.
Bought with Compass
GET MORE INFORMATION
Terrance Scotton, Broker Associate
Real Estate Broker and Mortgage Broker | License ID: 01707848 NMLS: 908256
Real Estate Broker and Mortgage Broker License ID: 01707848 NMLS: 908256



