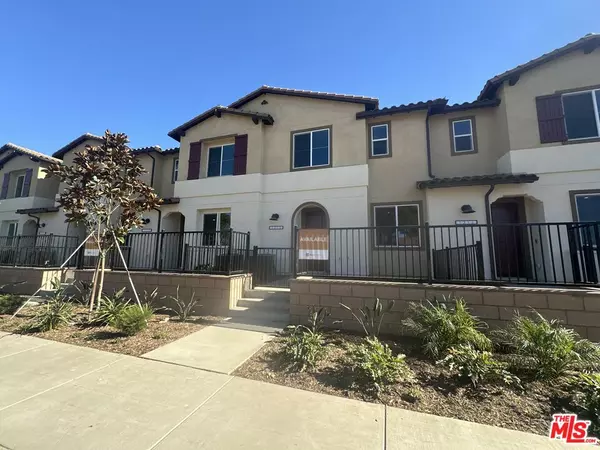For more information regarding the value of a property, please contact us for a free consultation.
Key Details
Sold Price $760,000
Property Type Townhouse
Sub Type Townhouse
Listing Status Sold
Purchase Type For Sale
Square Footage 1,457 sqft
Price per Sqft $521
Subdivision The Grove At Merced
MLS Listing ID 24-467237
Sold Date 02/14/25
Style Contemporary
Bedrooms 3
Full Baths 2
Half Baths 1
Construction Status New Construction
HOA Fees $345/mo
HOA Y/N Yes
Year Built 2024
Property Sub-Type Townhouse
Property Description
Discover the perfect combination of charm and modern living in this beautiful new construction home ideally situated in a sought-after West Covina neighborhood. This stunning 3-bedroom, 2.5-bathroom townhome combines modern finishes with functional living spaces, creating the perfect balance of style and comfort. Step inside to find upgraded luxury vinyl plank (LVP) flooring that flows seamlessly throughout, adding both elegance and durability to the home. The open-concept layout is perfect for entertaining, with a spacious great room that transitions effortlessly into the dining area and kitchen. The kitchen is a chef's dream, featuring contemporary cabinetry, ample counter space, and upgraded finishes. Upstairs, you'll find three well-appointed bedrooms, including a luxurious primary suite with a private en-suite bathroom and walk-in closet. The large laundry room offers convenience and extra storage, making day-to-day chores a breeze. Outside, the spacious front yard patio provides the ideal setting for morning coffee, evening relaxation, or hosting guests. The attached 2-car garage adds convenience with parking and additional storage options. Situated in the vibrant West Covina area in the San Gabriel Valley, The Grove at Merced offers a low-maintenance lifestyle in a prime location close to shopping, dining, and excellent schools. Don't miss this opportunity to own a beautifully upgraded home in one of the area's most sought-after communities. Solar panels available for lease or purchases. Images may be of model home and used for representational purposes only.
Location
State CA
County Los Angeles
Area West Covina
Building/Complex Name The Grove at Merced
Rooms
Dining Room 0
Kitchen Quartz Counters, Pantry
Interior
Interior Features Common Walls, Recessed Lighting, Open Floor Plan, High Ceilings (9 Feet+)
Heating Central
Cooling Central
Flooring Carpet, Vinyl Plank, Tile
Fireplaces Type None
Equipment Dishwasher, Garbage Disposal, Microwave, Range/Oven, Refrigerator, Washer, Dryer
Laundry On Upper Level, Room, Inside, Laundry Area
Exterior
Parking Features Garage - 2 Car, Door Opener, Garage Is Attached, Parking for Guests - Onsite
Fence Other
Pool None
Community Features Community Mailbox
Amenities Available Assoc Barbecue, Outdoor Cooking Area, Picnic Area, Guest Parking
Waterfront Description None
View Y/N No
View None
Roof Type Concrete, Tile
Building
Lot Description Fenced, Front Yard, Gutters, Sidewalks
Story 2
Sewer In Street
Water Public
Architectural Style Contemporary
Level or Stories Two
Structure Type Other, Stucco
Construction Status New Construction
Schools
School District West Covina Unified
Others
Special Listing Condition Standard
Pets Allowed Yes
Read Less Info
Want to know what your home might be worth? Contact us for a FREE valuation!

Our team is ready to help you sell your home for the highest possible price ASAP

The multiple listings information is provided by The MLSTM/CLAW from a copyrighted compilation of listings. The compilation of listings and each individual listing are ©2025 The MLSTM/CLAW. All Rights Reserved.
The information provided is for consumers' personal, non-commercial use and may not be used for any purpose other than to identify prospective properties consumers may be interested in purchasing. All properties are subject to prior sale or withdrawal. All information provided is deemed reliable but is not guaranteed accurate, and should be independently verified.
Bought with RC Homes, Inc.
GET MORE INFORMATION
Terrance Scotton, Broker Associate
Real Estate Broker and Mortgage Broker | License ID: 01707848 NMLS: 908256
Real Estate Broker and Mortgage Broker License ID: 01707848 NMLS: 908256



